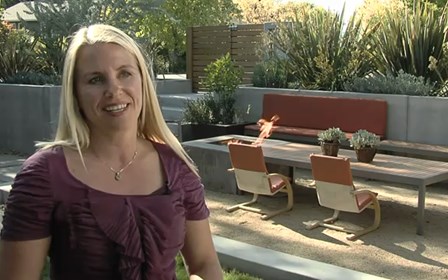Modern Front Yard Remodel - Video Tour
See how this front yard was designed for outdoor livingFor this front yard in Greenbrae, California a unique approach was taken in order to provide much needed outdoor living space. In addition to being an outdoor dining, entertaining and playing area, this front yard also had to serve the traditional role of entryway and provide curb appeal. Join Ive Haugeland, of Shades of Green Landscape Architecture, on a video tour to find out how this front yard's design challenges were overcome.
Homeowner Needs:
The young family living in this home desperately wanted space to play and entertain outdoors. However, there was a problem - the house was lacking a backyard.
Design Challenges:
- Providing outdoor living space for a home with no backyard
- Dealing with a sloped property that sits below street level
- Creating privacy/screening from the street
- Providing both adult and kid-friendly features
- Working around two large existing trees
Functional Solutions:
With very limited backyard space, Haugeland turned her attention to the front yard. At first the space didn't appear too promising - the yard sloped down from street level and was quite overgrown. However, after extensive excavation and grading, as well as the addition of concrete retaining walls, the yard evolved into the perfect spot for creating an outdoor living area.
In order to create privacy and screen the front yard from the street plants were added along the top of the retaining wall. Plants with bold, sculptural qualities were selected because they would also be providing the curb appeal for the home.
"We wanted to create a great place for kids to play and grown-ups to hang out," says Haugeland. This was achieved by using a bi-level design in which the already lowered yard was split into two levels with a slight elevation change between them. The upper level became a decomposed granite patio with a dining table and lounge area featuring a gas fueled fire pit. The lower level became a small native, no-mow lawn where the kids can play and a contemporary concrete walkway that leads to the front door.
Adding the Final Touches
A variety of final touches were added to the front yard living space to give it a modern style and express the homeowners' personalities. A small, cube-shaped water feature adds a subtle visual and relaxing sound to the garden, while bright orange upholstery says that the space is all about fun. As an added bonus for the kids, a rope swing was attached to one of the large existing trees. Finally, low-maintenance and drought-tolerant plants were installed as the icing on the cake. And just think, from the street you hardly know any of this is there!
Ive Haugeland holds a Master's degree in Landscape Architecture. Currently a principal at Shades of Green Landscape Architecture in Sausalito, CA, she has more than 12 years of experience in the US and Internationally.
Submit your project to LandscapingNetwork.com

 Backyards
Backyards
 Front Yards
Front Yards







