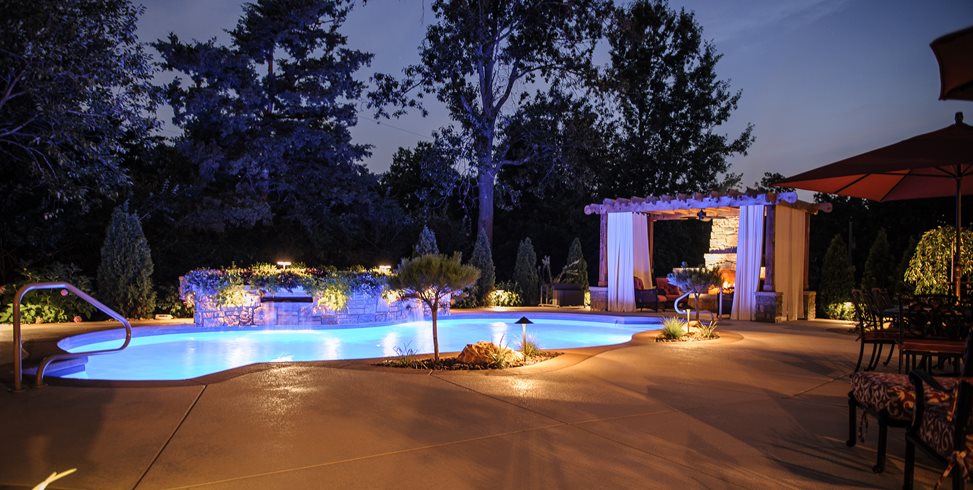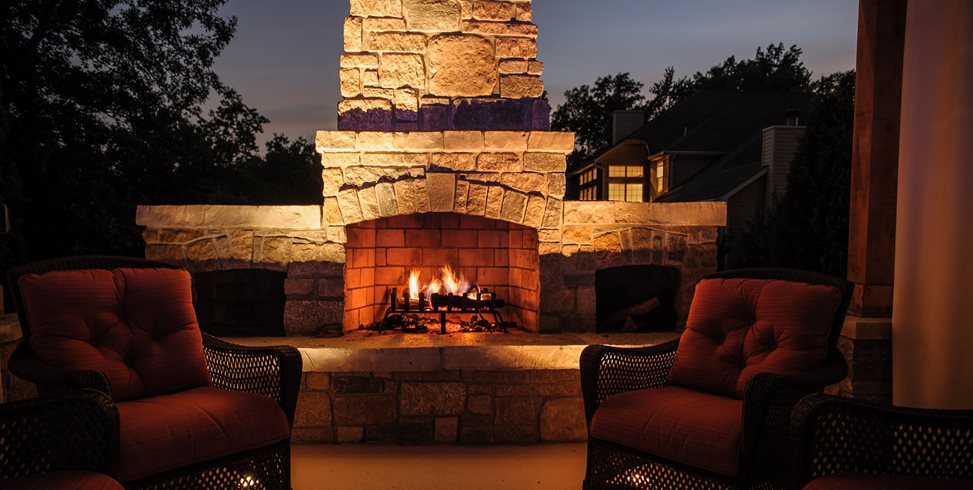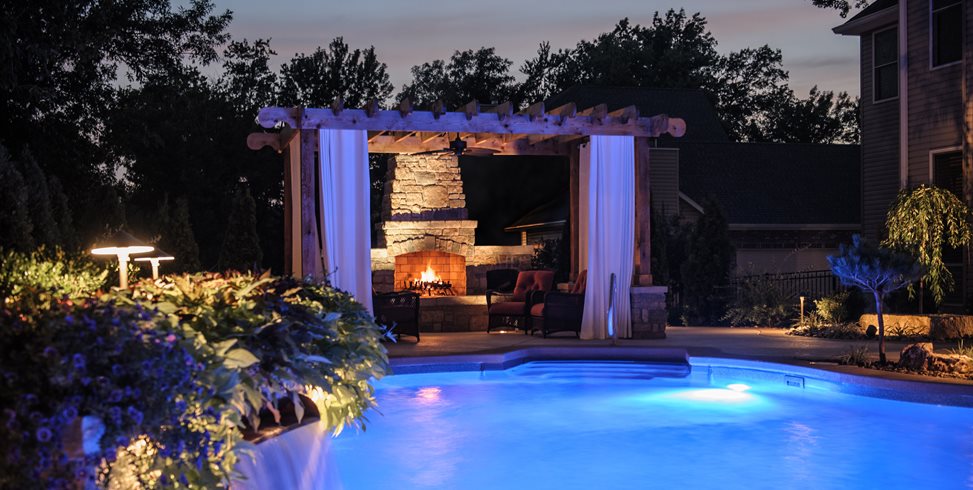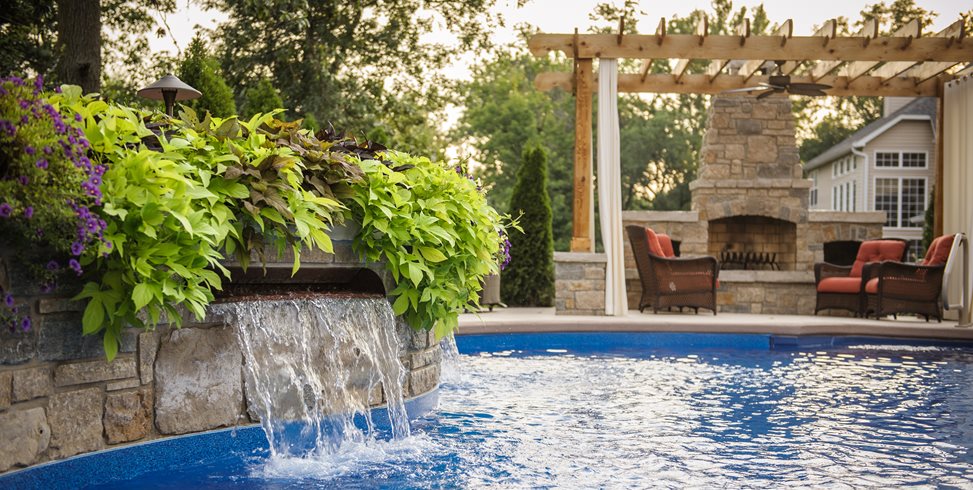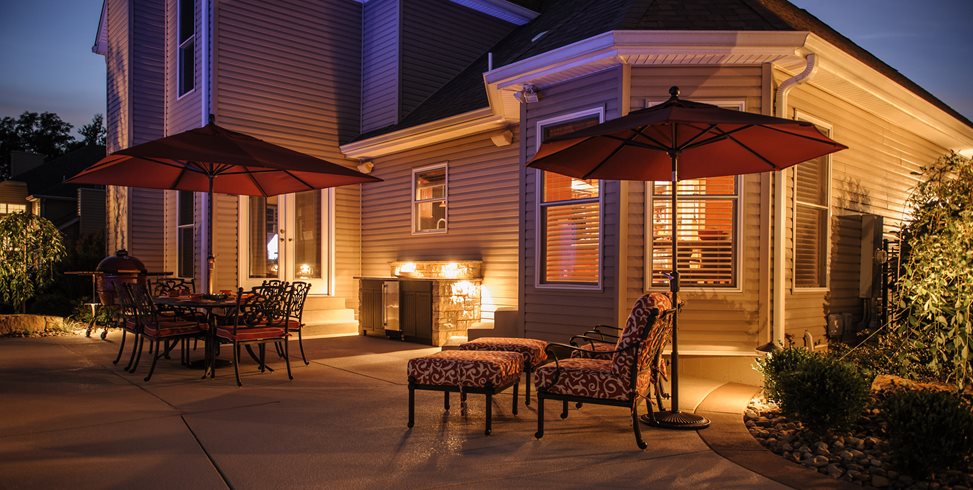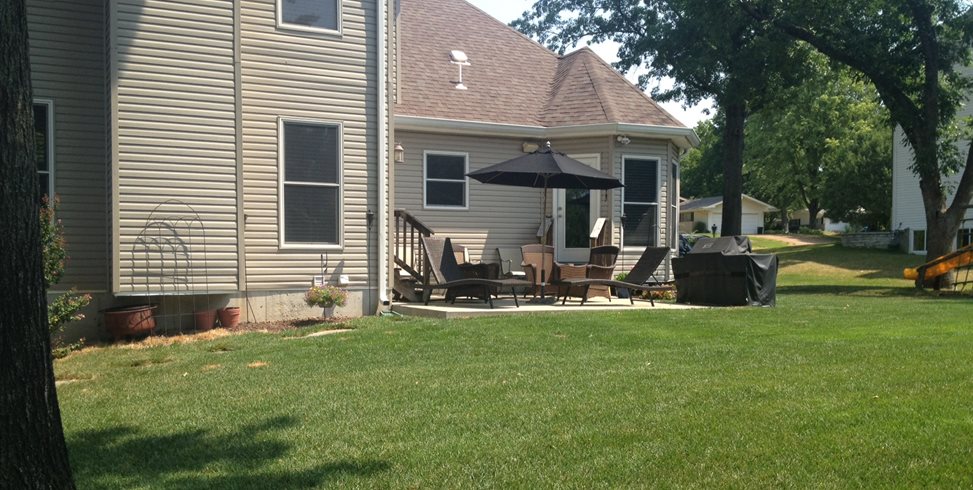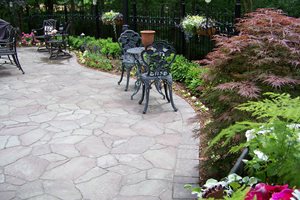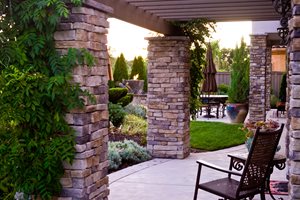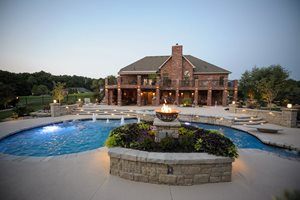St. Louis Backyard Transformed into a Private Resort
Learn the lingo for lawn installationWhen Artistic Group, Inc. first set foot on this property in Des Peres, Missouri, a suburb of St. Louis, there was a small patio and an abundance of grass. While tidy, the landscape was not living up to its potential. We caught up with Nicole Onstott with Artistic Group, Inc. for a Q&A on how they transformed this backyard into a resort-inspired landscape.
This backyard is really user-friendly through all seasons. How did you design it to be so accommodating and what were the client’s original goals for it?
In St. Louis, we have really hot, humid summers, and cold winters. This project has the pool for summer, fireplace area for fall/winter, and the kitchen can be used throughout all seasons. When the pool is closed, it still has the stone planter/water feature as a backdrop, and the fireplace area has a fan installed in the pergola for warm summer evenings. The pool is heated and could remain open year-round but most people choose to close them due to the additional costs incurred from running the heater all year.
The owners were pretty open-minded; they only knew they wanted a pool. They have two teenage daughters, and wanted an area for them to enjoy, as well as their friends and family. It was important to bring a vacation-feel to the area, as they wanted an area to impress friends and enjoy together as a family. The style of the backyard is mostly traditional, with a bit of an eclectic edge.
Starting with such a large, empty backyard, how did you determine where to put the pool and pergola?
The existing grade of the yard played a large role in the pool and pergola placement. The grade falls off significantly behind the fireplace and pergola area. We also took entertaining into consideration. Whether you enter from the driveway, or from inside the home through back door, it is comfortable for guests to get to each area and mingle throughout.
Tell us about the backyard patio and pool materials.
The patio is concrete with a SGM One-Step Spray Deck coating. We use this regularly around pool projects because it is specifically made to keep concrete surfaces cool and slip resistant. Not to mention, it really adds a nice finishing touch with the darker color variation around the pool coping and outside perimeter.
We were originally going to install a concrete pool at this residence, but after meeting a few times decided to do a custom liner pool instead for budget reasons. These customers decided it was more important to them to have all of the extra masonry features, rather than have a concrete pool with no extras. That factor drove up the cost further than the customers wanted, and we were confident we could customize it to stand out as much or more than a concrete pool with all the customized features.
How did you design the far planter with the waterfalls into the pool?
We designed the planter as a mood-setting backdrop, to provide a customized barrier for hiding the pool equipment pad (located behind the water feature) and to be a focal point that highlights the project. It is a custom masonry water feature/planter. The dimensions are 3’ tall x 4’ deep x 30’ long with two 3’ wide copper water troughs. The same stone was used on all masonry features, a lunar blue stone and E.W. Gold mix, with an Eden Stone Top Cap.
How was the fireplace built?
Our stonemasons built the fireplace from scratch. It is 6’ wide with two 3’ wide wood boxes on each side. The hearth goes the entire 12’ distance and is 2’ deep. It has a firebrick interior with a custom smoke shelf in the flue to direct the smoke away from the entertaining area. The same lunar blue stone and E.W. Gold stone mix was used. This stone mix complemented the home’s rear beige siding. It is a unique blend that we knew would really make these features standout and add the classy masonry feel to the backyard.
We typically make all of our fireplaces between 8-10’ tall. This home is quite large so we made this one 10’ tall. The fireplace is another major focal point to this project, and we designed it to stand out as an inviting area. It had to be large in order to balance the water feature and still make a statement.
How did you determine the lighting design?
We strategically placed lighting throughout this project. Lighting is very important and we placed Volt, low-voltage, solid brass lighting fixtures throughout. We installed light fixtures under the masonry caps to shine down and accent the stonework in the water feature, fireplace, and kitchen serving area. We used pathway lights to put off additional lighting throughout, along with the Pentair color changing pool light, and lighting on the stone entryway pillars. This project looks just as good or even better at night because the lighting really accents all of the custom work.
How did you design and build the pergola?
We chose to build the pergola out of cedar because it withstands the weather in St. Louis and does not warp like treated lumber. It also adds a rustic effect to go along with the fireplace. The pergola is 10’ deep x 14’ wide, and it is mounted on top of 2’ tall stone pillars. A Sunbrella outdoor fabric material was used for the curtains.
Describe the grilling and serving areas.
We typically build the grills into the kitchen areas; however, this customer has a passion for cooking and wanted to have a large smoker. He fell in love with the way the smoker cooked and it was too large to install in the serving area.
The serving area is custom stone with a 1” thick granite countertop and backsplash. They had the cabinets made custom for the area. They are a plastic, outdoor-rated cabinet system. Their kitchen is located right inside the back door, so the owners found it necessary to install the serving area between the doors for entertaining purposes.
The dining furniture was purchased from Seasonal Concepts in the St. Louis area. The owners had the cushions and other fabric custom made.
Artistic Group Inc.
St. Louis, MO

 Backyards
Backyards
 Front Yards
Front Yards
