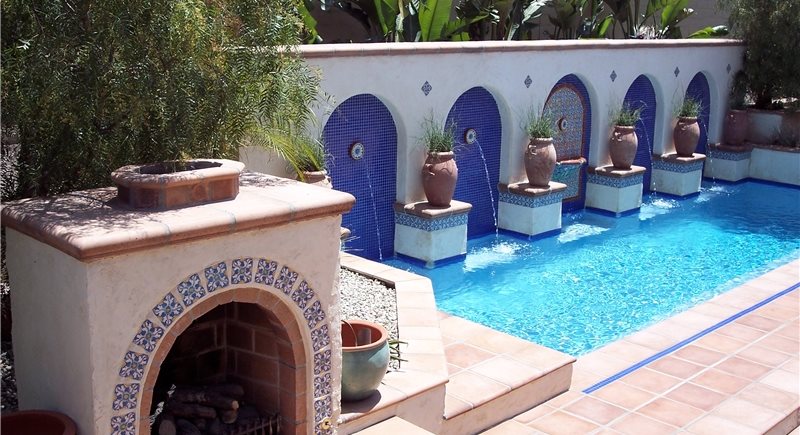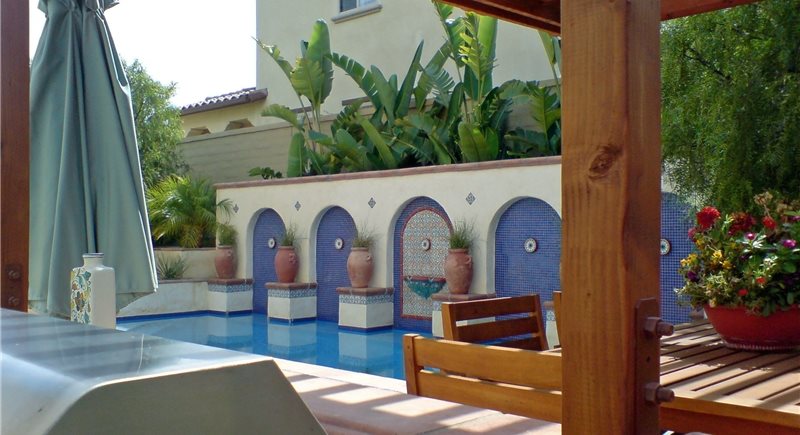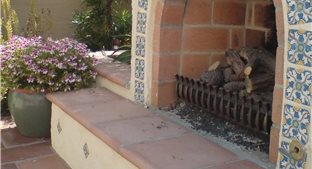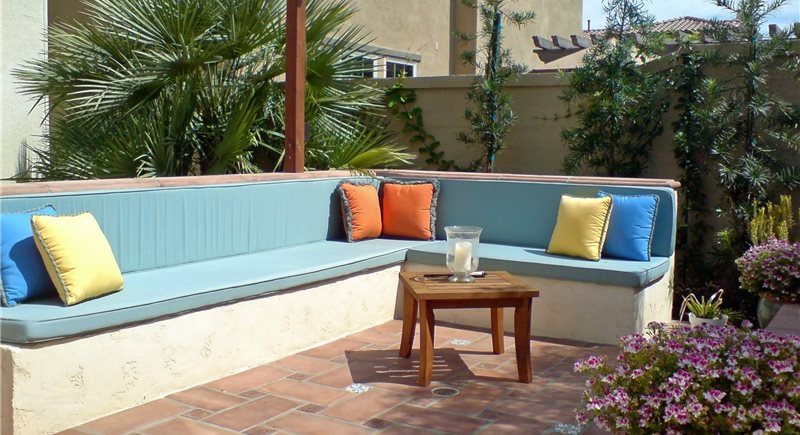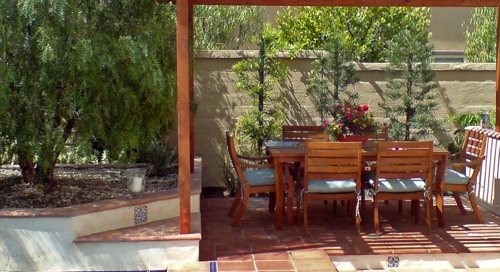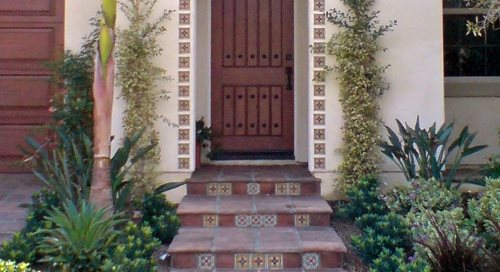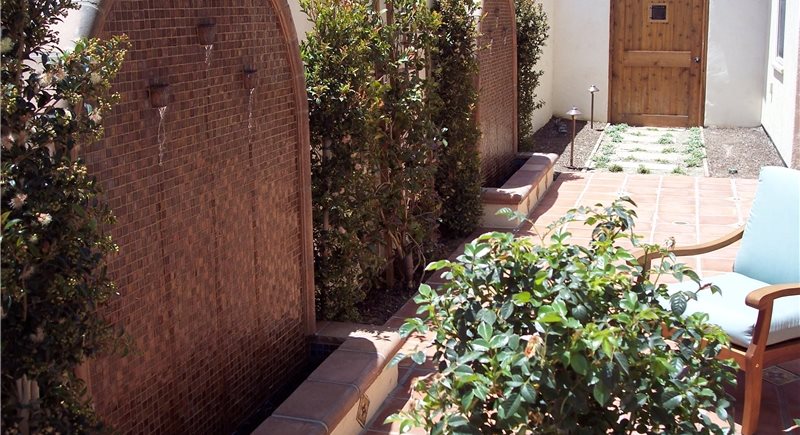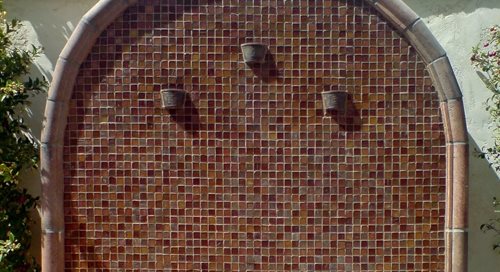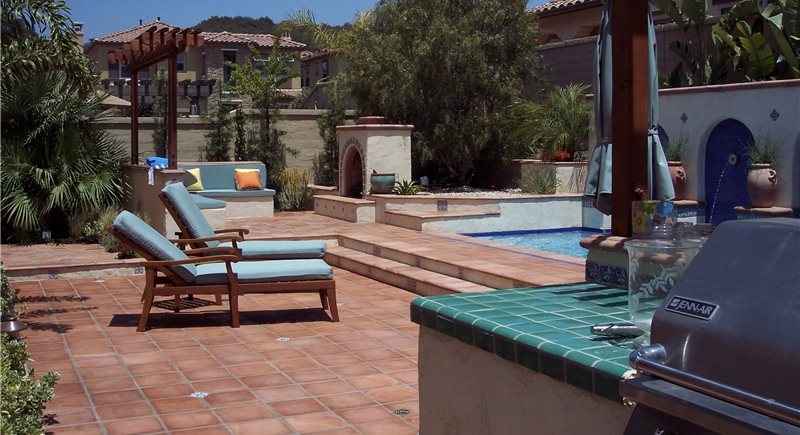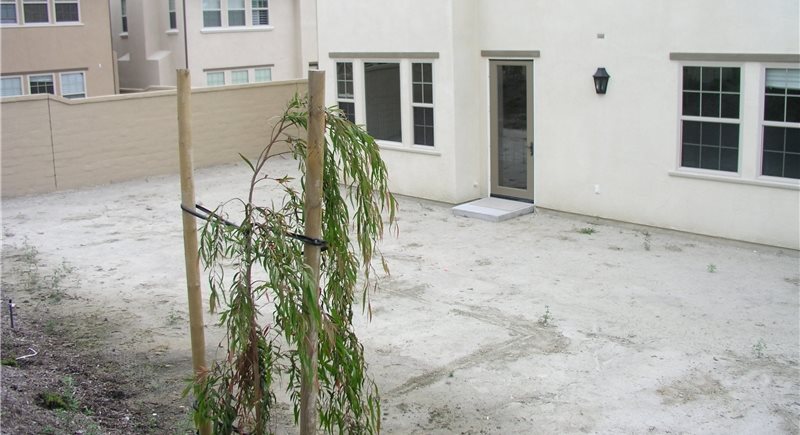A Small Outdoor Space Gets a Makeover
How a barren California backyard was transformed into a beautiful Spanish-style retreatView our gallery of small yard pictures
The lush Mediterranean-inspired landscape surrounding this new house in the gated Talega community of San Clemente, Calif., is right at home in a town known as the "Spanish Village by the Sea." The owner had a small lot that she wished to transform into an outdoor space reminiscent of Sevilla, Spain, a place she loves and travels to frequently. In her very limited space, she wanted to incorporate a pool and spa, a backyard water feature, a built-in grill and outdoor dining area, a fireplace, a sundeck, and an entertaining area. She also wanted to give the stark entryway to the home much-needed curb appeal.
- Style: Spanish
- Budget: $150,000 to $180,000
- Space: 30 x 60 square feet
- Features: Pool and spa, water feature, barbecue, outdoor dining area, fireplace, sundeck, entertaining area, and entryway remodel
- Landscape Firm: Studio H Landscape Architecture in Newport Beach, CA
Learn more about small yard landscaping.
Get more backyard makeover ideas.
Small Space Solutions
Warwick Powles-Hunt of Studio H Landscape Architecture, a landscape design-build firm in Newport Beach, Calif., drafted a site plan that satisfied all of the client's ambitious goals. "We decided to create a splash pool/reflecting pool/spa/fountain combination to maximize the use of the space," he says. "The backside of the pool includes a large raised bond-beam with classic recessed Spanish-style archways with glass tile and a smooth stucco finish. Within each archway are individual spitters that shoot water into the pool. Attached to the center archway is a custom-made decorative bowl designed by the client and built locally."
Other notable features of the beautiful design include:
- A gas fireplace with a terracotta hearth cap and hand-painted tile selected by the client on a visit to Sevilla.
- A fireplace seating area with built-in benches, custom-made cushions, and terracotta paving with hand-painted ceramic tile accents.
- An outdoor dining area shaded by a redwood trellis.
- Entrance steps paved with terracotta and decorative ceramic tiles.
- Arch-shaped water features in the sideyard, accented with a custom blend of ½-inch glass tile.
- A terracotta-paved sundeck overlooking the reflecting pool.
The homeowner plans to use the space as a private retreat for entertaining family and friends.
Secrets to Success
Here are some rules-of-thumb Powles-Hunt follows to achieve the best results on each project:
Collaborate with the client. "Both the client and I had a similar vision for this project, and together we were able to massage the design during the construction process to achieve a result that is elegant, functional, unique and on budget," says Powles-Hunt.
Provide value for the dollar. Studio H uses several strategies to maximize the client's investment in their landscaping. They often build projects in phases, as the client's budget allows, they research the current market value of the client's property prior to starting the design to assess the appropriate budget range, and they make curb appeal an important element of each design. Studio H also uses customized calculators and Excel spreadsheets with detailed unit pricing to estimate construction costs.
Focus on sustainability. Studio H has seen a greater demand for sustainable landscaping design that incorporates such elements as low-water-use plant material, LED lighting, drip irrigation systems and recycled materials. "Clients are feeling more of a responsibility to the environment, and the pricing has dropped low enough to make installing LED lighting, drip irrigation and other sustainable products more of an economically viable investment," Warwick explains.
Studio H Landscape Architecture
507 30th St.
Newport Beach, CA 92663
See more backyard retreats
Get more ideas for Southern California landscaping
Submit your project to LandscapingNetwork.com

 Backyards
Backyards
 Front Yards
Front Yards
