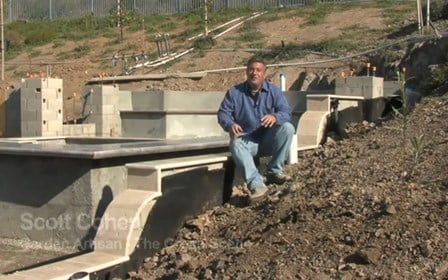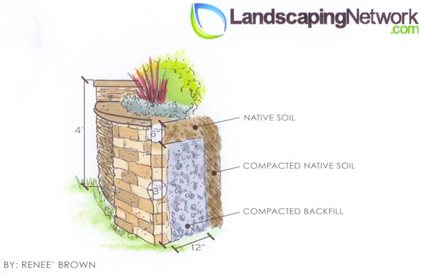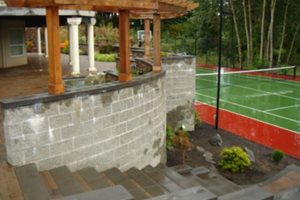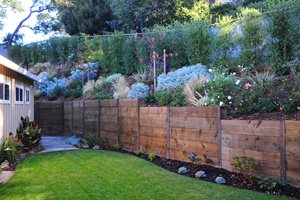Retaining Wall Base, Backfill, Drainage & Height
Four things homeowners should know about retaining wall design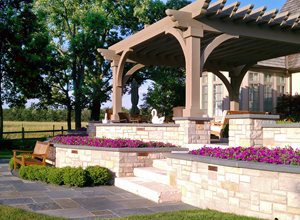
This backyard features a series of 2-3 foot tall terraced retaining walls that create a unique look and provide usable outdoor space. Romani Landscape Architecture in Glencoe, IL.
A retaining wall is intended to hold back soil when there is a drastic change in elevation. Often retaining walls are used to terrace yards that originally had a steep slope. Additionally, retaining walls can help create usable outdoor space as well as control erosion, (see Landscaping a Split-Level Home.) Low retaining walls are frequently used as planting beds and can add interest to an otherwise flat yard.
If you are considering hiring someone to build a landscape retaining wall on your property you'll want to have a basic understanding of what goes into proper retaining wall design. This way you'll be sure to get a quality wall that will last for years without problems. An improperly built retaining wall may bulge, crack or lean, creating an unsightly eyesore and a headache for you.
Time / 04:42
See how retaining walls made of cinderblock topped with travertine can be used to add structure and beauty to a sloped landscape.
-
Base
First, a retaining wall must be built on a suitable base. Block manufacturers as well as experienced contractors and engineers stress the importance of starting with a good base. The base of a retaining wall should be set below ground level. The taller a wall is, the further below ground level it should be set. Crucial for supporting the rest of the wall, a good base is made of compacted soil and at least a six inch layer of compacted sand and gravel. -
Backfill
Second, a retaining wall must have properly compacted backfill. Backfill refers to the dirt behind the wall. In order to provide proper drainage, at least 12 inches of granular backfill (gravel or a similar aggregate) should be installed directly behind the wall. Compacted native soil can be used to backfill the rest of the space behind the wall. If you intend to do landscaping behind the wall, a 6+ inch layer of native soil should also be placed over the gravel fill. -
Drainage
Third, since most retaining walls are impervious, which means water cannot pass through the wall itself, efficient drainage is crucial. When drainage goes unaddressed hydrostatic pressure will build up behind the wall and cause damage such as bulging or cracking. There are a number of ways to ensure proper drainage of water from behind a retaining wall. First, is to make sure your landscaping contractor backfills at least a foot of space behind the wall with gravel. Second, is having a perforated pipe installed along the inside, or backfilled, bottom of the wall. And third, is to ask if weep holes will be needed to allow water to drain through the wall. -
Height
Fourth, it's important to know that the height of a retaining wall determines the load it can bear and how much extra reinforcement will be necessary. Typically, residential retaining walls are built between 3 and 4 feet high. This height provides excellent strength without requiring anchors, cantilevers or other additional reinforcements. If your property requires a higher wall you have two options: you can have the wall specially designed by an engineer or you can use a series of 3-4 foot walls to create a terraced effect.
Using Waterproof Membranes
Moisture can remain behind a retaining wall long after the runoff is gone. It seeps into the masonry traveling straight through. On the dry side it will evaporate leaving behind mineral efflorescence or discoloring mildew. Moisture is the enemy of decorative veneer such as stucco, stone and tile. This is why it's essential to use a substantial waterproof membrane on the back of every retaining wall just as it is applied to the back of basement walls where the same conditions occur. There are various types of membranes, and your contractor will know the most effective one for your local climate and soil type. Any time you put soil behind a wall, be sure to use membranes to protect the beauty of its face.
Retaining Wall Design Ideas:
- Incorporate a fountain or water feature into your retaining wall
- Integrate an outdoor fireplace into your retaining wall design
- Install landscape lighting in your retaining wall
- Include built-in bench seating in your retaining wall
- Don't forget steps if you plan to access the area above the wall
- For a finished look, have wall caps installed

 Backyards
Backyards
 Front Yards
Front Yards
