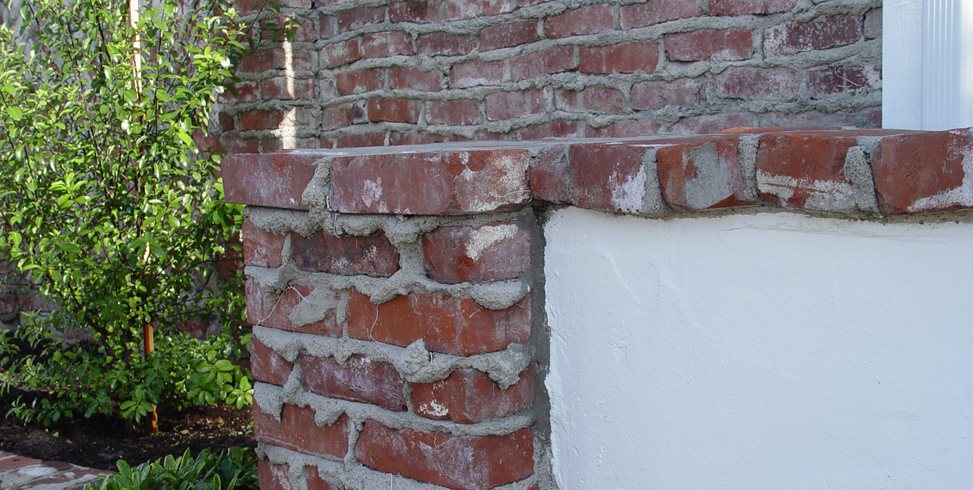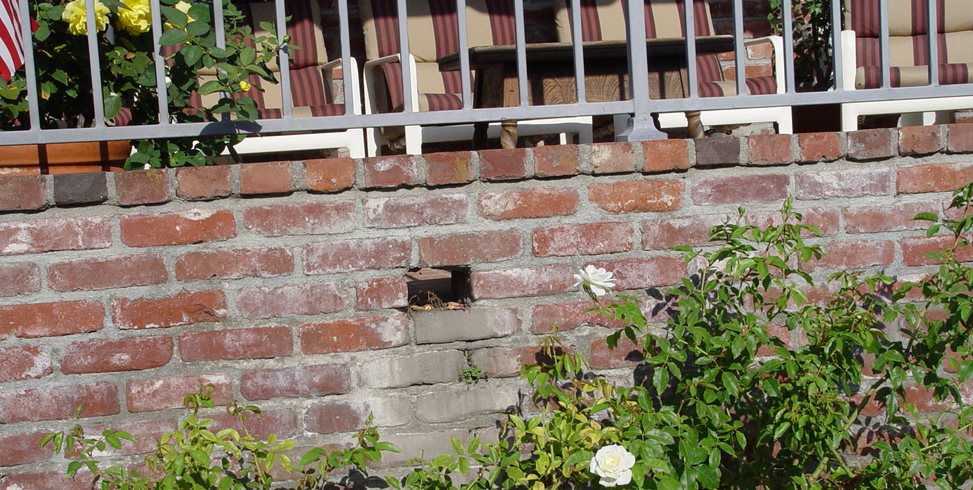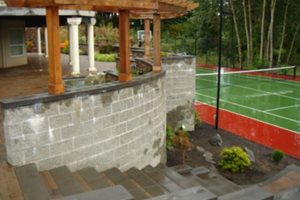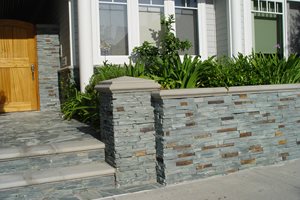Brick Retaining Walls
Design ideas and construction methods for brick retaining wallsBrick Cavity Retaining Wall

Brick Cavity Retaining Wall (PDF)
This design is composed of two standard brick walls just inches apart that share the same foundation. The space between has steel and concrete for strength.
Block Core Brick Retaining Wall
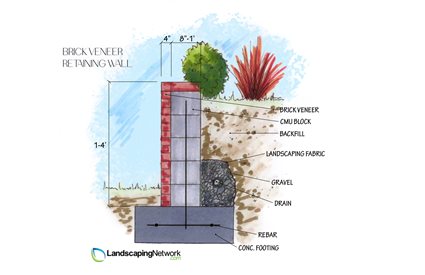
Brick Veneer Retaining Wall (PDF)
This design features a structural block core with brick laid on the face like a veneer.
Brick retaining walls today can be divided into two groups that yield nearly identical looking walls. The difference is in the materials and method of construction. To the homeowner, this difference can have a big impact on the bottom line.
Cavity Wall
A retaining wall made entirely out of brick is known as a "cavity wall". This design is composed of two standard brick walls just inches apart that share the same foundation. Between them is a gap for steel that runs up from the foundation to the top of the wall. When the space is filled with grout or concrete, it becomes a solid structure. These brick walls have little structural integrity until fully finished. This means brick is required from base to top on both sides of the retaining wall to enclose the cavity, which increases the cost of materials and labor.
Block Core Wall
This method is far more common today since the invention of the concrete masonry unit (CMU). The wall is constructed out of CMU block which holds the steel within its cells filled with concrete. Then brick is laid on the outside of the structural block core like a veneer. Because brick is laid only on the exposed parts of the wall, less brick is required than a cavity wall to reduce overall cost.
The low cost and versatility of CMU walls makes beautiful brick retaining walls affordable to lower budget projects. They are strong, easy to waterproof and may not need highly skilled masons. The strength of this wall is also appealing to landscape architects concerned with the long term effects of moisture.
A concrete block core retaining wall can be constructed with different types of brick veneer:
Whole brick:
This wall gives you all the same characteristics of a cavity wall without the cost and labor.Half Brick:
The width of a half brick helps it stand solid against a block wall, and since less material is used costs are lower.Thin Brick veneer:
This may be just an inch thick and more like a tile. Today there are many variables in how this material is made to yield a wide range of colors and patterns. Some sources use recycled products or add lightweight components to reduce the overall weight of the product. Less weight means anchorage of the veneer need not be as substantial. It also lowers shipping costs, reduces the need for skilled brick layers, and is easier to apply.
Woody of Woody's Custom Landscaping in the rainy Northwest reports that "Red brick is out of style up here. It's no longer in style so we do very little in this area. But when a customer does want that look, they choose dark clinkers and black brick."
Clinkers are vitrified brick which is much more dense and heavier than red brick. They're fired at higher temperatures which yields distorted shapes and a darker almost purple color. While originally discarded as "mistakes" by the factory, the Arts and Crafts movement utilized these rejects in a whole new way. The irregular coloring and black burn marks defines creative brick work of this era. Many of our contemporary brick styles directly relate to these roots.

 Backyards
Backyards
 Front Yards
Front Yards
