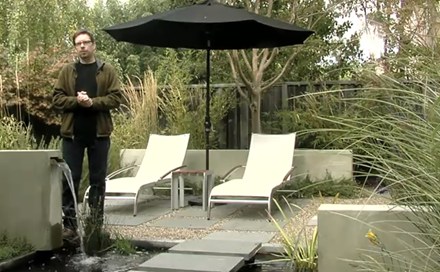Backyard Pond & Fountain
Learn how the placement of this pond was decided and how it was constructed out of concrete.
A video transcript featuring Joseph Huettl, Huettl Landscape Architecture
On this particular project, the clients had seen previous water features that we had done for other clients on our website and publications, and so part of the program of this project was to have a water feature. And, quickly, that evolved into a walk-across water feature. They particularly like the idea that the water feature could act as a space separator, and in conjunction with these parallel walls we have, it helps to separate the individual spaces of this project.
Size and placement of the water feature
We determined to place the water feature off to the side. We explored other options of having a water feature central to the main door out as a focal point from the house, but through different iterations, the design evolved to have a water feature placed off to the side so that it would help to function to separate the yard into the hierarchy of spaces which we have on this particular project. And the noise from the water feature here also works well, as it carries into the house. It's very close to the house, which from a sound standpoint, the clients get that even when they're sitting down having dinner. The sound of the water carries into the house.
This particular water feature was sized appropriately to this relatively small project. I would call this a medium-sized water feature, compared to others we do, and we also had to size it to be effective, to truly provide some separation and also to allow the stepping stones to follow the rules of three. We'd like to get a minimum of three stepping stones to provide a nice pattern, a nice rhythm to get across this water feature.
How it was built
This particular water feature is cast in place, and we used a bit of black Davis integral color. It'll go in the concrete to darken it. You see a 4-inch width on the perimeter walls, but that is not the actual width. The actual width is 8 inches for structure, and we narrow down the side walls to 4 inches just near the top so that you have a better aesthetic and not such a wide wall that would take away from the water itself. In case there's any ground settling, the last thing you want is a wall or a patio to exert too much pressure on your water feature structure. The water feature was poured in place first and allowed to cure. Then the wall footings were poured adjacent to it but separate, with the walls overlapping the structure. If these walls were to move independently, they could - there's allowance for movement without them compromising the water structure. The patio was formed and cantilevered over the water feature itself. And, again, if the patio has to move, it should be able to float without compromising the structure of the water feature.
We did not provide any waterproofing in the concrete mix, and we later came in with a liquid neoprene-rubber coating (three coats), and that not only provides waterproofing, but it provides for a more stable chemical balance in the water feature itself, and it's more healthy for the fish.
I'm Joseph Huddle for landscapingnetwork.com. Thanks for watching.






