Formal Rear Garden in Knoxville
A historic home gets a landscape complete with an herb garden, summer house & courtyard By Sarah Hutchinson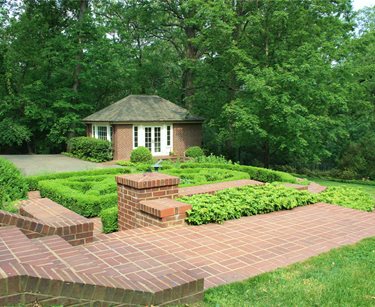
Project Highlights:
- Location: Knoxville, TN
- Property size: 2.3 acres
- Style: Formal
The owners of this property are professors at a local university. They worked with Ben J. Pethel, ASLA of The Penland Studio - Landscape Architecture to create a garden that honors the architecture of the historic home and provides a safe space for their new Bearded Collie. Additionally, they requested unique study and retreat spaces for each of them, as well as an herb garden, a terraced garden and a courtyard for screening and entertaining. According to Pethel, there was little of the original terraced garden remaining and no photos or plans to provide clues from the past, so he made it his goal to design a new garden that was appropriate to the historical time period.
The Penland Studio - Landscape Architecture
Knoxville, TN
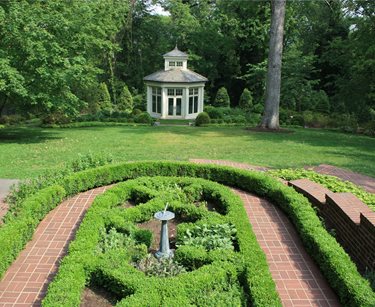
The herb garden is centered on the doors of the client's study which open onto an existing brick porch. "To create a level area for the herb garden and to minimize the vertical drop for the existing porch, we designed a semicircular brick retaining wall," says Pethel. Parterres of dwarf boxwood, between which the homeowners grow more than fourteen species of herbs, give the garden a formalized appearance.
In the distance, the wife's summer house, centered in the terraced garden, serves as a focal point. "We aligned this structure on axis with the home and herb garden to establish strong site geometry," says Pethel. Surrounding the summer house are six perennial planters, on three terraces, with a symmetrical design. "Winter structure was important when selecting plants for this area," he notes. Varieties used include boxwoods and Winter's Dream Camellia.
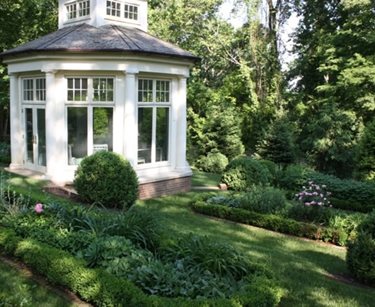
The perennial garden was designed to provide continuous blooms from spring through fall. Plants were selected based on the client's color preferences and favorite plants. "We focused on pink, white, lavender and muted yellows, while avoiding red and orange," explains Pethel. The perennial garden planters are edged with salvaged brick from the original garden and surrounded by dwarf boxwoods. Lawn walks provide access so that the flowers can be admired and cut for bouquets.
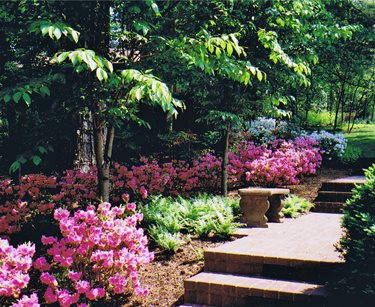
The east side of the property, which Pethel calls the woodland border, screens the adjacent neighbor's back yard while defining the view corridor and uniting the home with the terraced garden. Evergreen screening plants give way to azaleas and ferns. Existing Redbuds and mature oaks were preserved and incorporated into the design.
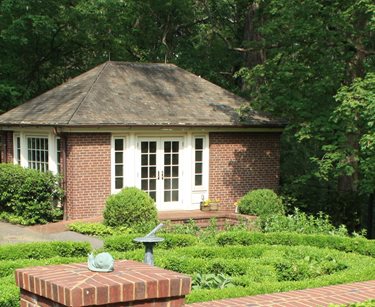
For the husband's retreat, a brick garden house was designed to serve as a study, potting shed, kennel and grooming facility. "Replacing a deteriorated, detached one car garage, the structure was designed and sited to create the appearance of a small, one-story building," says Pethel, "but, it actually has two levels - the study on the upper and a the kennel/grooming facility on the lower." An arborist was consulted to help preserve the mature oaks growing just a few feet from the building site. The trees were carefully root-pruned to allow for the excavation of the basement. Pethel says they continue to thrive today.
A dog run and fenced yard were added off the back of the garden house and can be accessed by the dog through a doggie door at the landing of the internal stairs. "The home is located on a busy street and it was essential to give the herding dog room to run while keeping her safe from traffic," notes Pethel. The fencing was hidden behind plantings so that it wouldn't distract from the rest of the garden.
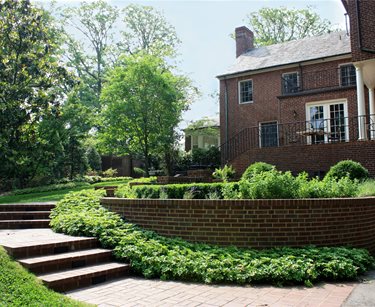
Steps lead from the garage and garden house up to the new courtyard adjacent to the home's sunroom. "The path and steps were incorporated around the perimeter of the herb garden retaining wall to provide a gentle transition for the pedestrian," Pethel says. A swath of Pachysandra groundcover softens the space between the path and the wall.
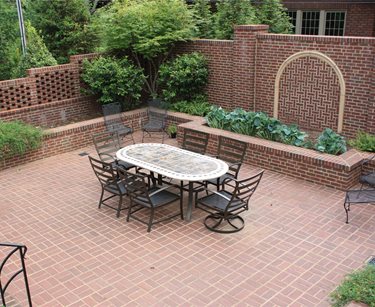
The courtyard is situated very near the property line, with the neighbor's driveway and home only three and eighteen feet away respectively. Brick walls were built to address the issue of privacy. "A solid wall was constructed as a background with its height calculated to screen both the courtyard and sunroom from the neighbors," says Pethel. "On the sides, lower, pierced brick walls provide ventilation and make the courtyard feel airy," he continues.
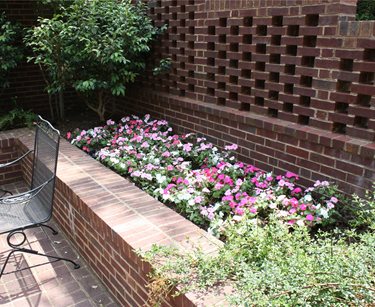
Lining the inside of the courtyard walls are planters that double as additional seating. Colorful annuals are planted throughout the year.
Originally, Pethel prepared a Master Plan for both the front and back gardens, but the owners opted only to move ahead with the back. At the time of this interview he was pleased to say that work has begun on the front of the property. Phasing the construction of a project is a great way to spread the cost out over time. Soon these professors will have an A+ front and back landscape that honors their historical home and their lifestyle.
See more backyard retreats
Submit your project to LandscapingNetwork.com

 Backyards
Backyards
 Front Yards
Front Yards


