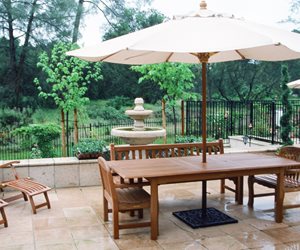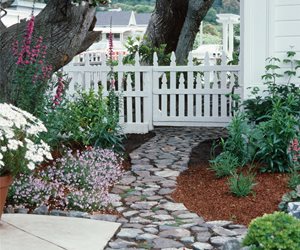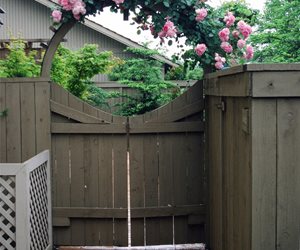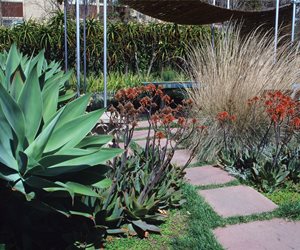Backyard Patio and Walkway Dimensions
Actual dimensions for proper patio size and walkway widths
For intimate patios, a table and two chairs are minimum for dining al fresco or just sharing a glass of wine.
In a small yard, the challenge is to design spaces that work within a severely limited area. In a large yard the goal is to make spaces that aren't so big they cost a fortune to build. Between these two extremes lie most yards where your designer lays out the spaces using a pre-set series of dimensions. When you understand why these dimensions matter, you can help to create both patios and connecting walks that fit your unique lifestyle and cost no more than necessary.
Main Patio with Dining
al fresco
This space is used for cook-outs, swanky dining and family meals more often than any other purpose. Sure, it's fine for cocktails and sun bathing or a Saturday afternoon nap, but getting the space sized and organized for your outdoor dining is priority one.

Large rectangular dining tables are common for family dining or for outdoor entertaining for more than just two guests.
Only you know how you plan to dine and with whom, so it's vital you make that clear to your designer. She will size spaces based on the number of people you seat for an average day, while making allowances for the occasional big party.
For example, if you are a retired couple and typically dine outdoors alone in a modest backyard, plan a standard five foot diameter round table. Though you use two chairs most of the time, design for at least two more for guests. That requires a certain amount of space and more. Because you slide the chair back to sit down, there must be enough clear space behind. Increase this if there is a drop off edge no matter how small. The designer uses this overall sum of table, chairs, back up space and a bit more for contingencies to set your bare minimum patio size.
For tiny urban yards, a small three foot cafe table and two chairs can make minimal spaces usable for two. On the other side of the spectrum, larger yards are suited to rectangular tables which allow six or eight diners easily. If there are removable leaves for the table, always use that maximum dimension to calculate the patio size.

Though this is a charming stone walkway, the gate is created wide enough to allow bikes and furniture to be carried through.
Calculation for minimum patio size: Table Diameter + half depth of the chair + whole depth of chair for back-up + 12" to 18" for clearance.
Furniture and Templates
There's an old landscape designer's trick that puts you in the driver's seat for creating spaces for lounging at poolside or in various secondary spaces. You'll need your designer's site plan of the yard at a known scale such as 1/8"=1'-0". Measure your chaise lounge or any outdoor furniture you're planning to use. Draw each piece at scale on a piece of paper. Cut it out exactly. Each of these becomes a template that you can slide around on the plan to see exactly what fits and what doesn't. It's a great way to test various configurations of tables, chairs, lounges, barbecue and other items for outdoor living to rearrange at will. When you find a layout that works, Scotch tape the pieces in place and hand it over to your designer to work out the details.

For gates more than four feet wide, divide it into a double gate that is more functional on an everyday basis.
Portals and Connections
Connecting walks too often overlooked are vital to the functionality of the landscape. Anyone who has tried to force a lawn mower through a narrow sideyard gate or even walk a bicycle through knows how frustrating this can be. Problems often crop up in sideyards because designers tend to make these walks just 30" wide or less to allow for planting space against house or fence. Here it's far better to omit the planting and widen the walks to a more utilitarian size. As a general rule, allow no less than three feet wide and always ask for four.
Because there is a direct relationship between the width of the walkways and the width of your gateway, be sure they are the same to avoid a bottleneck.
If you have very large items in the sideyard or backyard such as an off road vehicle, the gate may need to be five feet wide or more. When a gate extends beyond four feet, it becomes unwieldy to open, particularly for everyday use. The best solution here is to create a double gate, with one side anchored by a sliding stake that sits in a hole in the paving. The other 2 1/2 foot wide gate is your everyday access without sacrificing wider access.
Tip: To make your yard far more secure against theft, add hardware to your gate posts that allow you to open it with a key from the outside. Just make sure the utility meter readers have sufficient access.
For purely pedestrian connections, you can narrow your connections. This can be a lifesaver for making secondary walkways in unusually tight yards. This can save money on material costs too. Let 18" wide be your minimum that assures anyone with large feet or a cane can walk through it comfortably.

This path is two feet wide with narrow breaks between steppers for a safe and easy-to-negotiate approach.
Walkway Widths:
- 18" minimum
- 24" functional
- 30" one person
- 36" standard
- 48" 2 people
Tip: If you are using poured concrete mow strips as an edging for the lawn, turn them into a handy walkway by asking your designer to upsize their width from 8" to 18". If you tint it earth tone the concrete will blend into the planting. The cost of a mow strip is in the labor to build forms, so adding width means you pay for slightly more concrete. This turns a mere divider into a convenient paved pathway, doubling its value. This gives you easy access all around the lawn and makes a neat track for kids and their toys.
Thick flagstone produces a lovely stepping stone pathway for little used connections. These allow your designer to create beautiful planting compositions that turn the path into a focal point. To save money, precast concrete steppers are another option for these spots. She will design to the human stride which is about 30" at the widest, and as little as 12" at minimum. Gaps too wide are difficult for the elderly, infirmed and children. Make your flagstones at least 18" wide to accommodate a man's large foot or a pedestrian with a cane.

 Backyards
Backyards
 Front Yards
Front Yards


