Keep Prying Eyes at Bay in a Unique, Cool Way
-
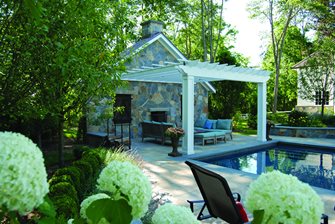 This lovely stone façade, complete with Rumford fireplace and cedar pergola canopy, makes a truly unique screening solution, as well as a perfect visual and noise backdrop, on one side of the property.
This lovely stone façade, complete with Rumford fireplace and cedar pergola canopy, makes a truly unique screening solution, as well as a perfect visual and noise backdrop, on one side of the property.
-
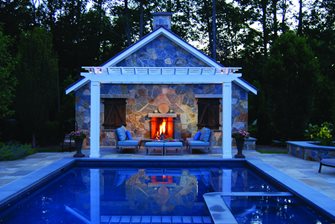 Sitting at a 90° angle in the centerline of one of the pool's short ends, the facade appears to be a small stone cottage. Its split fieldstone veneer, Azek millwork and cedar shingles make an architectural marriage with the home itself.
Sitting at a 90° angle in the centerline of one of the pool's short ends, the facade appears to be a small stone cottage. Its split fieldstone veneer, Azek millwork and cedar shingles make an architectural marriage with the home itself.
-
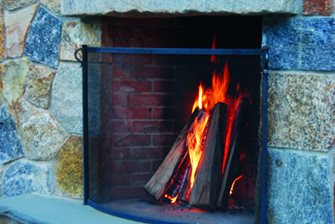 Rumford fireplaces are very tall and shallow so wood must be placed vertically instead of horizontally. When they were first invented in 1796 these fireplaces represented a revolution in fireplace design due to their ability to burn wood more efficiently while generating lots of heat.
Rumford fireplaces are very tall and shallow so wood must be placed vertically instead of horizontally. When they were first invented in 1796 these fireplaces represented a revolution in fireplace design due to their ability to burn wood more efficiently while generating lots of heat.
-
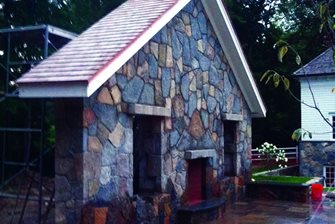 Hoffman Landscape's Brian Cossari designed the structure to withstand tough wind shear. The entire façade is frost protected with a foundation 42 inches below the finished grade. The footing itself is an oversized 5 feet wide, with excess steel reinforcement.
Hoffman Landscape's Brian Cossari designed the structure to withstand tough wind shear. The entire façade is frost protected with a foundation 42 inches below the finished grade. The footing itself is an oversized 5 feet wide, with excess steel reinforcement.
-
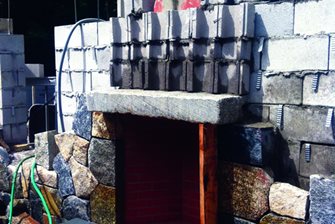 The fireplace is made from firebrick and terra cotta chimney components, with a surround that includes a particular pair of split stones. Hoffman’s stonemason chose the prominent location of these stones to complete the room as a focal point.
The fireplace is made from firebrick and terra cotta chimney components, with a surround that includes a particular pair of split stones. Hoffman’s stonemason chose the prominent location of these stones to complete the room as a focal point.
- 1
- 2
- 3
- 4
- 5
The ChallengeThis strapping New Canaan, Connecticut colonial sits on fairly flat terrain, which made the neighbors seem close, and privacy and noise control high priority issues. Oftentimes, yards are within earshot of neighbors in these small New England towns.
The Solution – A one of a kind façadeHoffman Landscapes’ Brian Cossari, landscape architect, created a lovely stone façade, complete with Rumford fireplace and cedar pergola canopy as a truly unique screening solution on one side of the property.
But there’s more. This facade serves as a perfect visual and noise backdrop with a bonus feature. Cossari designed the structure with enough space left to the property line to be developed into a full pool house at a later date!
Cossari wanted the structure to appear to be a small stone cottage so he chose a traditional one-story structure with traditional roof pitch. Its split fieldstone veneer, Azek millwork and cedar shingles make an architectural marriage with the home itself.
The new cozy outdoor living room area was designed to include a Rumford fireplace, extending the time the owners can use their yard throughout the year. A Rumford fireplace is very tall and very shallow. Wood must be placed vertically instead of horizontally. When they were first invented in 1796, these fireplaces represented a revolution in fireplace design due to their ability to burn wood more efficiently.
The fireplace is made from firebrick and terra cotta chimney components, with a surround that includes a particular pair of split stones. Hoffman’s stone mason chose the prominent location of these stones to complete the room as a focal point. (It is considered his craftsman’s signature.) The façade’s window openings (which can become doors for a pool house), are framed with bluestone and traditional granite lintels. The custom rustic shutters are made from salvaged recycled barn wood, while iron hinges and shutter dogs allow them to functionally open and close.
The entire façade is frost protected and has a foundation 42 inches below the finished grade. The footing itself is an oversized 5 feet wide, with excess steel reinforcement to withstand wind shear. The whole structure has already successfully sustained two severe storms with hurricane force winds!
The ResultsToday this home’s new backyard is a multi-faceted entertainment site that includes swimming pool with built-in spa/toddler pool and pondless waterfall, dining room with pergola, sophisticated new outdoor grilling/service area and, of course, the outdoor living room. All of the hardscape is geometrically configured on an X and Y- axis. The centerline of the pool’s long side is aligned with the front door and foyer of the main residence. Paddock style fencing, complete with arched arbor and the façade at 90° angles at respective ends of the pool, help support the geometric lines of the house.
Hoffman Landscapes, Inc.
Wilton, CT
|
Contributing Author: Susan W. Capparelle, guest writer |



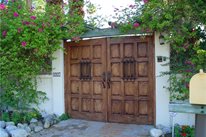 Landscaping for Privacy
Landscaping for Privacy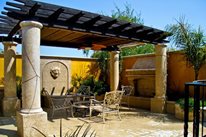 Pergola Designs
Pergola Designs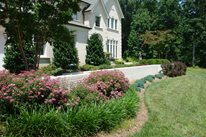 Colonial Landscape Design
Colonial Landscape Design

