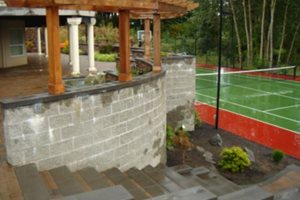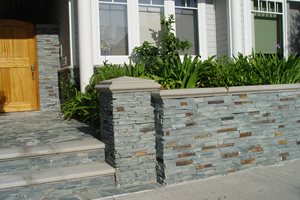Retaining Wall Design Ideas
Check out twelve beautiful retaining wall designsThere’s an age old debate over what’s more important form or function. For retaining walls function is of utmost priority, but this does not mean that form must be neglected. There are many ways to make small or large, simple or complex retaining walls visually pleasing. If designed well and constructed with quality materials, your retaining wall will be a focal point in your yard rather than something you try to hide.
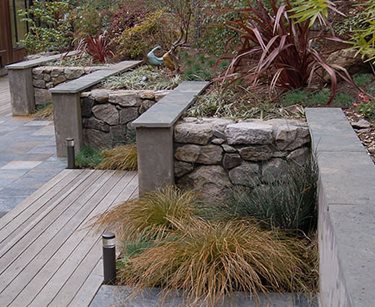
Joseph Huettl is keen on step-back or jogged retaining walls. "I like to jog a wall instead of using a single straight barrier because it's more appealing from a spatial standpoint. There is more interplay with space. The L-shaped spaces creating offer seating opportunities that are best for human interaction I consider them visually, socially and functionally superior to a single straight wall. This is more stable design too because lateral earth load is diffused in different directions, which reduces pressure on the wall. With jogged walls we use on continuous footing even though they appear to be separate structures."
This retaining wall is a rare example of how sleek contemporary lines can be combined with naturalistic stone to create a most innovative visual dynamic. This step back system uses a single footing to support a series of powerful horizontal retaining walls composed of a structural core veneered in thin flagstone with a honed stone cap. The alternating connectors feature the look of a dry stone wall which plays nicely against the rigidity of the longer runs. Walls with perpendicular connectors result in a stronger design overall. They are more conducive to attractive planting and offer more spaces for human interaction than a single long wall.
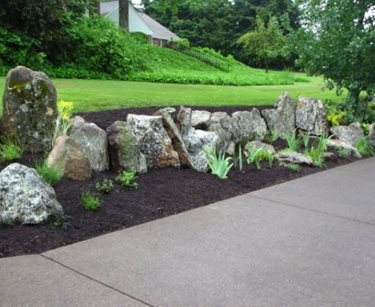
In rainy Washington state, the need to hold ground against gradual erosion from heavy prolonged rain resulted in this beautiful wall. The use of irregular lichen encrusted boulders set into the slope so they don't look like a barrier provides great opportunities to nestle plants into the nooks and crannies. Created by Woody's Custom Landscaping, the stone setting here is traditional for gardeners who require improved drainage for specialty plants.
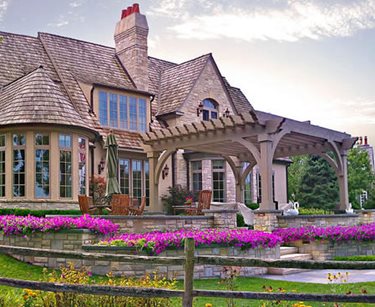
This beautiful two level retaining wall with a seatwall at the top is a picture perfect example of top notch construction. Landscape stone veneer perfectly matched that of the house and each wall is topped with a contrasting stone cap. The fine masonry required skilled stone workers that cost more, but such a flawless example is only obtained through extreme attention to detail. Located in the Chicago area, these walls are backed by extensive drainage structures and will last a century or more.
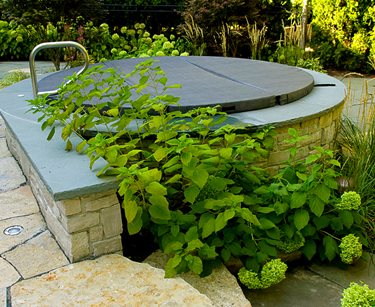
By adding 18 inches to the height of a landscape retaining wall, it becomes a seatwall that wraps around the spa. The contrasting stone cap is smooth for seating and cantilevered on the edges to keep runoff separate from the stone face, thereby reducing the amount of moisture introduced to the masonry. This veneer blends perfectly with the flagstone patio that picks up the dark green stone for a fully integrated result.
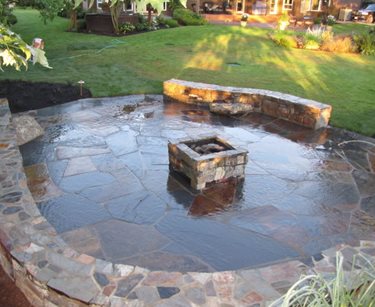
This beautifully curved, natural flagstone veneered wall is essential to take up slope for a larger patio space. Grades are carefully manipulated to ensure the top of the retaining wall is perfect seatwall height to allow the homeowners a place to sit in the offseason, and augment their patio furniture in the warmer months. Seatwalls double the usability of a space and cost little more than an otherwise functional retaining wall.
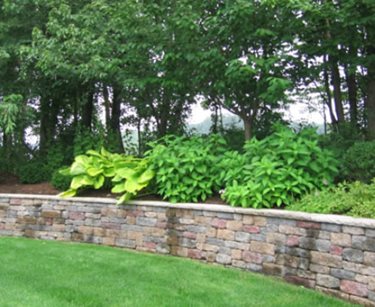
This simple retaining wall which drops grade to level from a well planted woodland background features natural hewn stone on the face to disguise a structural concrete masonry unit core necessary for the strength to withstand lateral earth pressures when soil behind is fully saturated. The choice of using multicolored stone of various sizes provides a strong linear element the diversity that gives interest and texture. The hewn stone cap in a lighter color emphasizes the geometry and provides a darker shadow line across the top.
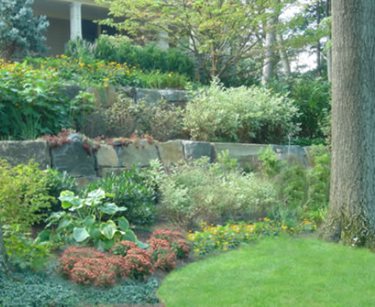
When grade changes are extreme, this beautiful solution illustrates how a series of retaining walls can produce tiers for outstanding planting design. A project such as this is complex and may require structural engineering to ensure the footings hold under extreme conditions. Backfill and drainage systems are also critical. Large stone slabs such as this must be anchored into large footings and require other foundational backing to keep them from bowing and separating under hydrostatic pressures of super-saturated soils.
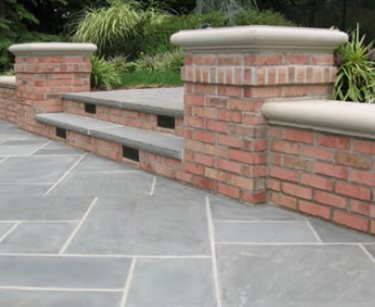
The timeless beauty of brick is demonstrated in this complex retaining wall that features both steps and pilasters. When steps are integrated into a retaining wall, special reinforcement is required to ensure the entire structure is strong enough. While this may appear to be all brick, it is brick veneer on a strong concrete block core with steel and grouted cells. The integration of red brick and grey slate paving plus the smooth bullnose cap units are a perfectly selected palette. Pilasters are large enough to provide a solid surface for flower pots or other decorative elements. Recessed louver lighting in the step faces contribute to this clean composition by eliminating the need for more visible fixtures.
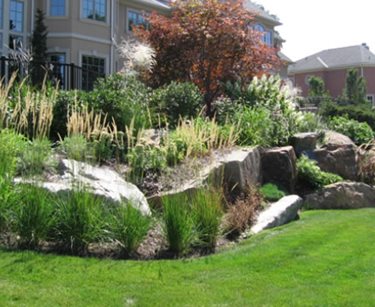
Where there is plenty of space available to take up grade, very large boulders can provide both a high degree of stability and the beauty of natural rock outcroppings. This solution is more viable in areas where such immense boulders are available locally due to the difficulty in shipping them long distances. Moreover, heavy equipment and a crane as well as experienced landscapers to set each boulder just so, are all essential to creating such an outstanding composition. This is a perfect choice for landscapes for native plants from mountain regions that are accustomed to the extreme drainage and elevated root zones of their habitat of origin.

Hillside view homes are most often the sites of multiple retaining walls necessary for creating level building and outdoor living spaces. Here the ratio of the natural slope began at about 3:1 and was altered by a very large poured concrete retaining wall to the rear. This wall requires a tremendous footing to remain upright, and its core must be heavily reinforced with steel to prevent cracking or possible failure in the future. The contemporary design foregoes any veneer by allowing the form board gap lines to remain visible, providing a linear texture to the face of the wall. Because the rear wall would be so oppressive if left as is, a second wall was poured in the foreground to allow grade to change with tiers. If this wall is designed into the slope grading, it too will require massive footings. If the wall was simply to hold back fill soil for planting, its structural requirements will be more modest. The contrast between the two is created by the smooth floated finish of the planter wall making it the stronger of the two design elements.
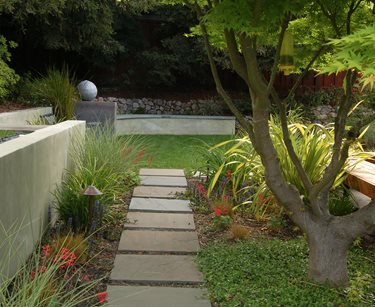
Landscapes for modern architecture rely heavily on powerful forms set against naturalistic planting. Here the designer created upper and lower lawn spaces by a series of poured concrete retaining walls. This smooth surface finish is a fantastic opportunity to cast shadows of plant forms and textures illuminated from carefully crafted up lighting. The contemporary look of poured concrete is cost effective because there is no need for veneer stone or tile which can increase the overall cost by as much as 30%. This demonstrates the importance of simplicity in modern architecture which originated as a solution for low cost housing that does not require complex building materials or techniques.
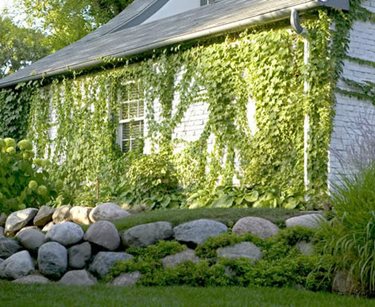
This enchanting cottage sits gently elevated above the surrounding grade, but a traditional retaining wall would not accent its charm quite the same way as this river boulder wall. In areas rounded boulders are available, this lighter value stone offers a gardener's dream rockery. Where more sharp edged dry stone may stack tightly, these rounded pieces offer openings at the joints perfect for certain kinds of perennials and grasses. Loose stone also allows the height of the wall to vary here and there to accommodate other favorite plants that lend the cottage garden look to the landscape. For the devoted gardener on a site with a high water table, there is no better way to elevate a garden of favorite perennials.

 Backyards
Backyards
 Front Yards
Front Yards
