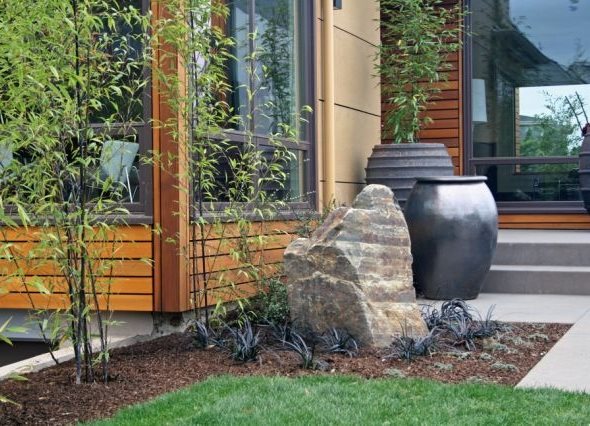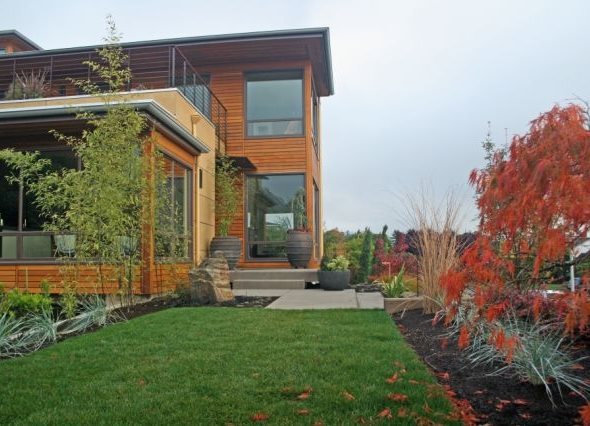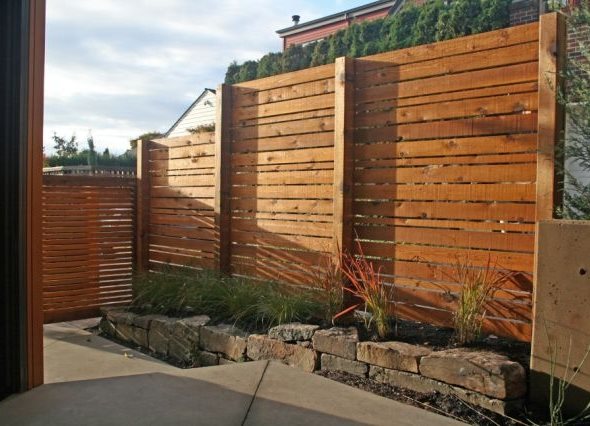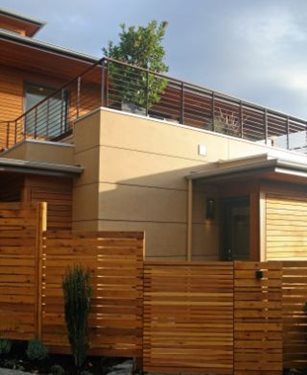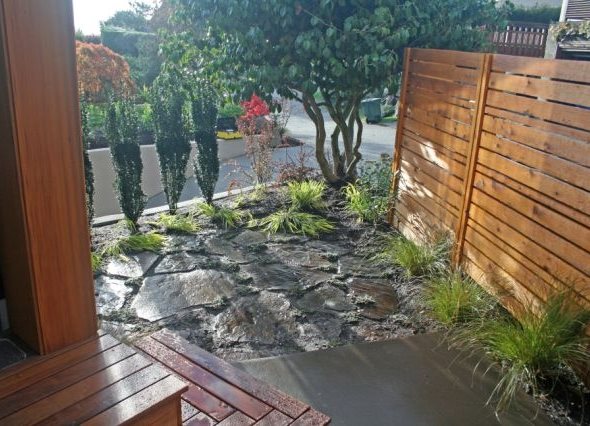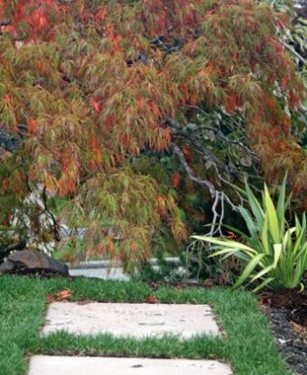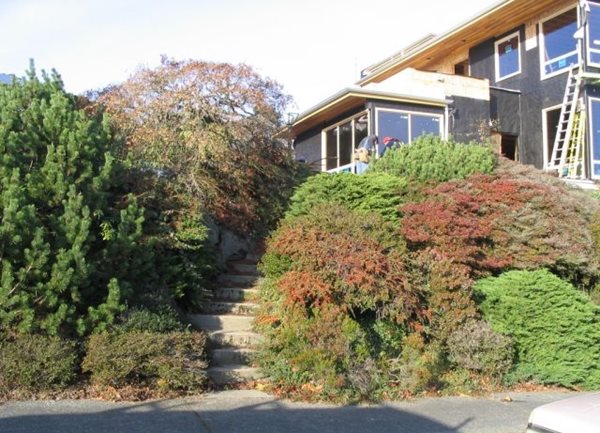Hillside Renovation
A new concrete stairway, retaining wall, and carefully chosen landscape plantings give this prominent hilltop home maximum curb appeal By Anne Balogh, LandscapingNetwork.com columnist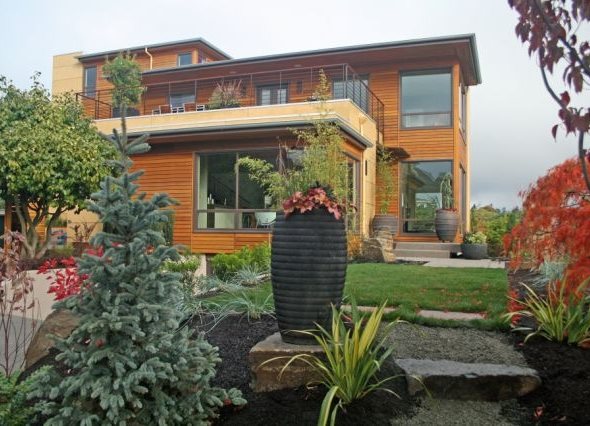
Project Highlights
Location: Magnolia neighborhood, northwest of Seattle, Wash.
Construction budget: $80,000-$100,000
Intended use: To enhance the curb appeal of the home, maximize the view of the surroundings, and provide private space for lounging
Features: 17-step concrete entry stairway, integrally colored concrete retaining wall, colored concrete patios, roof deck, low-voltage landscape lighting, cedar fencing, focal-point container plantings
Landscape designer: Lisa Port, APLD, Banyon Tree Design Studio, Seattle
Architect: Jim Conti, Conti Studio Architects, Seattle (www.conti-studio.com)
Landscape contractor: Max Schmidt, Quercus Landscapes, Seattle
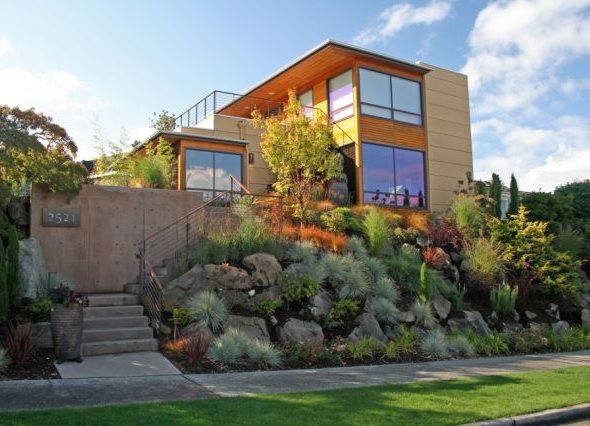
"The owners wanted a cohesive, attractive, functioning entry space that was worthy of their new home," says landscape designer Lisa Port, APLD, of Banyon Tree Design Studio, Seattle. The upper roof terrace offers commanding views south to downtown Seattle, as well as the surrounding neighborhood. The plants on the front slope were designed to have maximum curb appeal in the fall season. They include Cotinus 'Royal Purple' (smokebush), Panicum 'Heavy Metal' (blue switch grass), blue oat grass, yarrow, Agapanthus, Oakleaf hydrangea, and Anemanthele (New Zealand wind grass).
Design tip: "Paying close attention to the architectural style of the home should take the lead in the styling of the landscape," says Port.
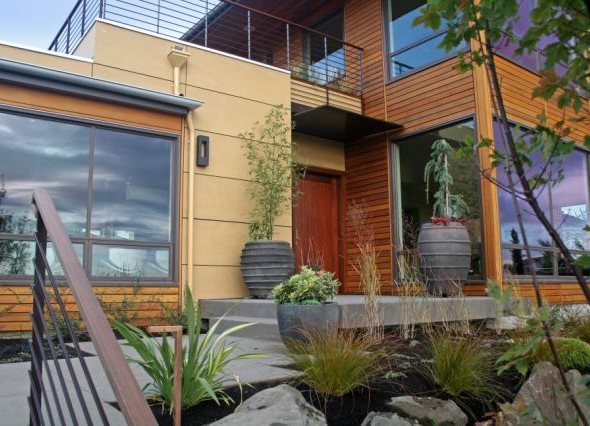
The containers used at the front entry direct the traffic flow to the door, which is at a right angle to the path approach. The entry path is acid washed concrete with an integral color. "I work hard to make sure the front curb appeal and the path the clients walk once or twice a day is a positive, pleasant experience and one that transforms their mood," says Port.
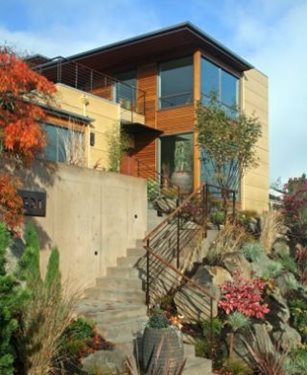
The entry stairs feature two landings built around a 10-foot-tall integrally colored concrete retaining wall. The railing, which mimics the architect-designed roof deck railing, is painted metal with handrail caps made of ipe lumber (a Brazilian hardwood). A paper bark maple (Acer grisum) was planted at the top of the second landing.
Design tip: Choose plantings that won't block views. "We wanted a small tree at the front slope. The paper bark maple won't grow so large that it will block the south views to downtown Seattle," says Port.
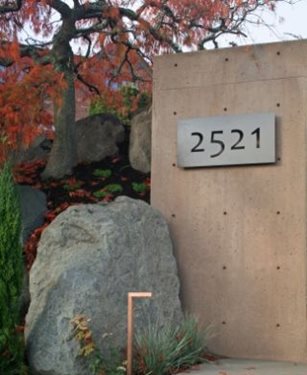
The house number plaque, prominently displayed on the concrete retaining wall, is made from custom-cut steel and is backlit so the address can be seen easily at night. Low-voltage path lights and recessed fixtures light the stairway.
Design tip: Keep everything in harmony. The concrete retaining wall was integrally colored to blend well with the color of the plant material.

The top of the stone stairs at the south end of the front lawn. A blue spruce and smoke tree (Cotinus 'Grace') work well with the color scheme.
Design tip: Use large container plantings as focal points. "We used containers to direct the traffic flow and to mark points of interest, in this case to show the top of the stairway," says Port.
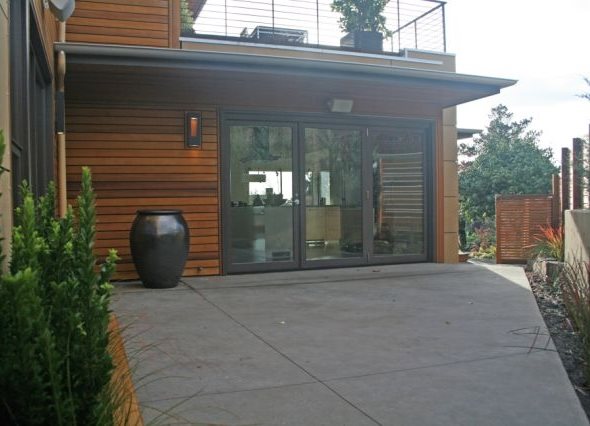
The side-yard patio off of the kitchen takes advantage of the morning sun and is intended as a private retreat where the homeowners can enjoy coffee while sitting at a bistro table.
Design tip: Use large containers to provide sculptural interest. "We liked the shiny container against the rainscreen siding of the house and the metal light fixtures, so we decided not to plant it, but to leave it as a piece of sculpture," says Port.
Submit your project to LandscapingNetwork.com

 Backyards
Backyards
 Front Yards
Front Yards
