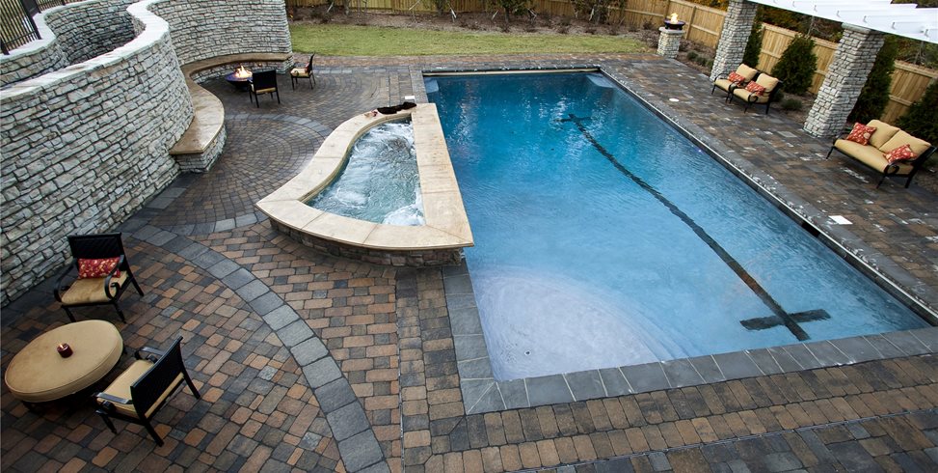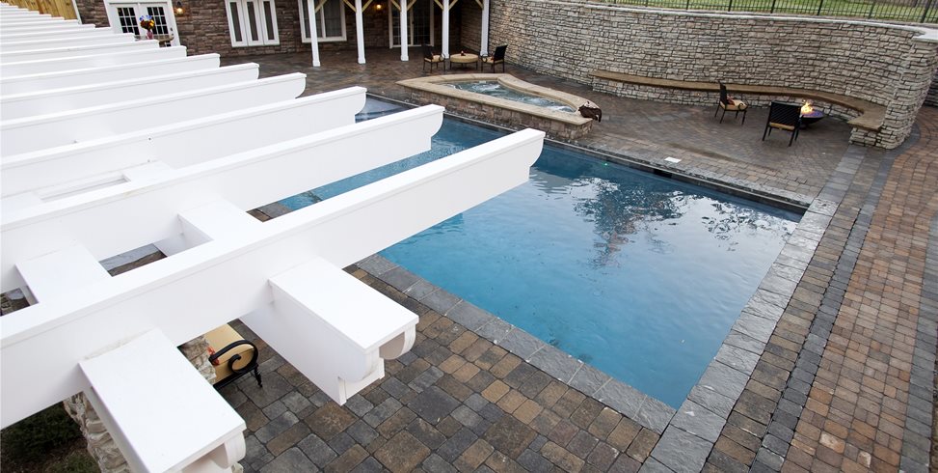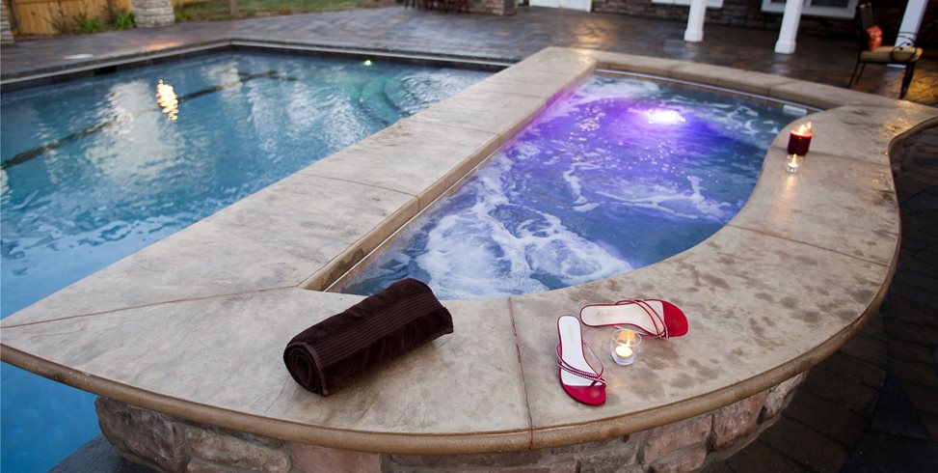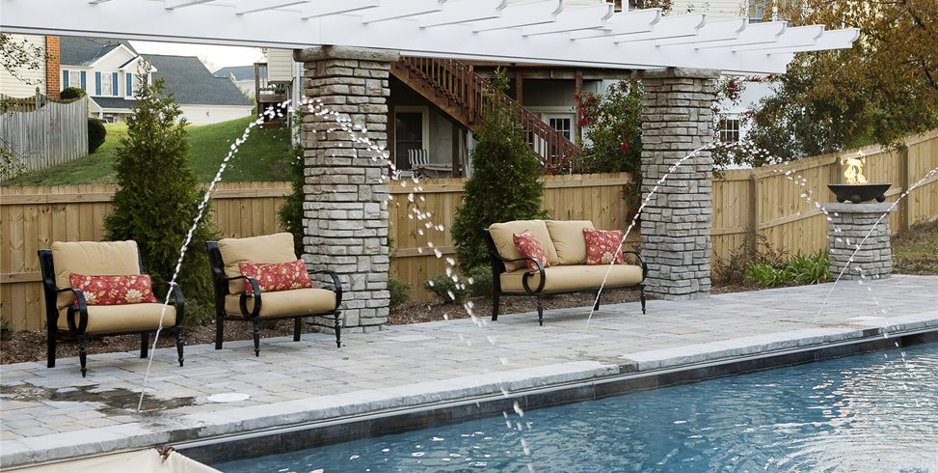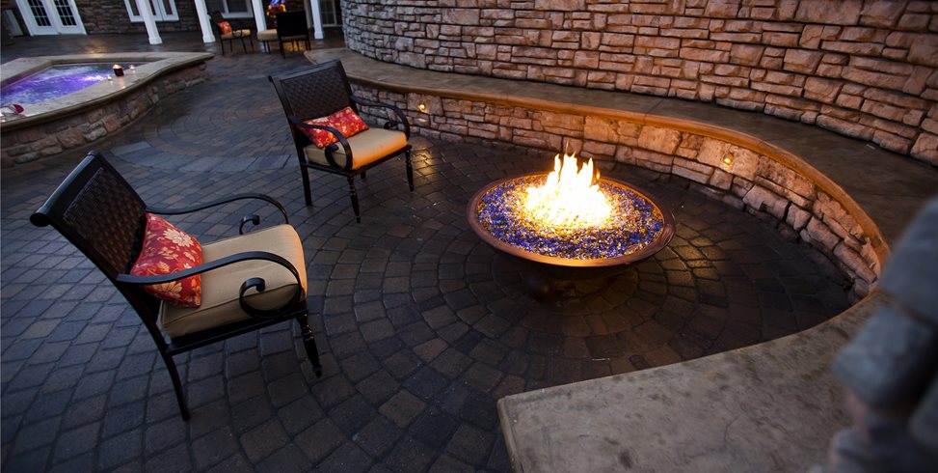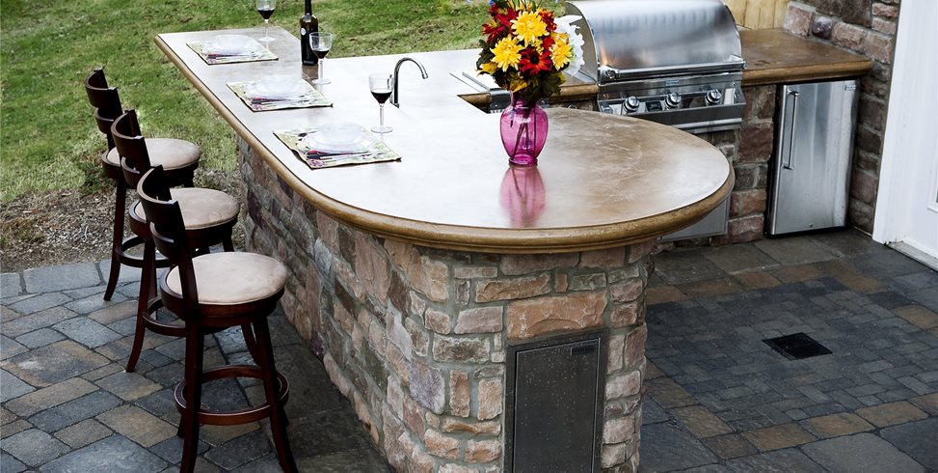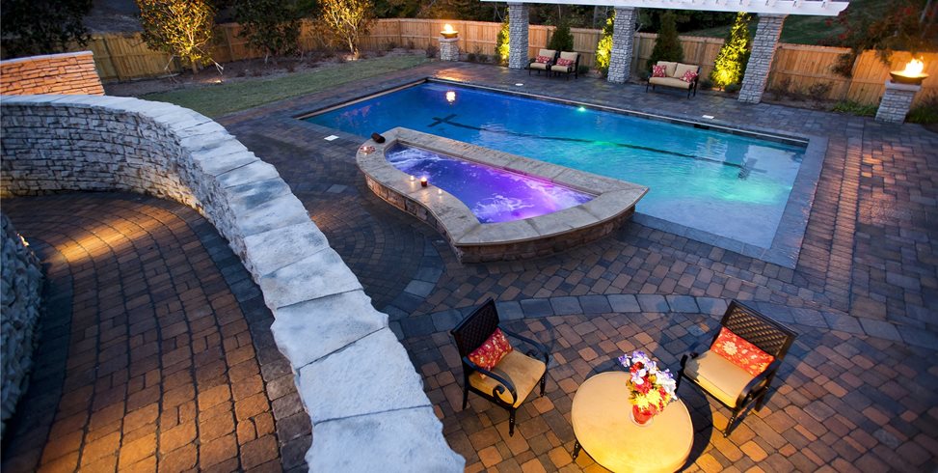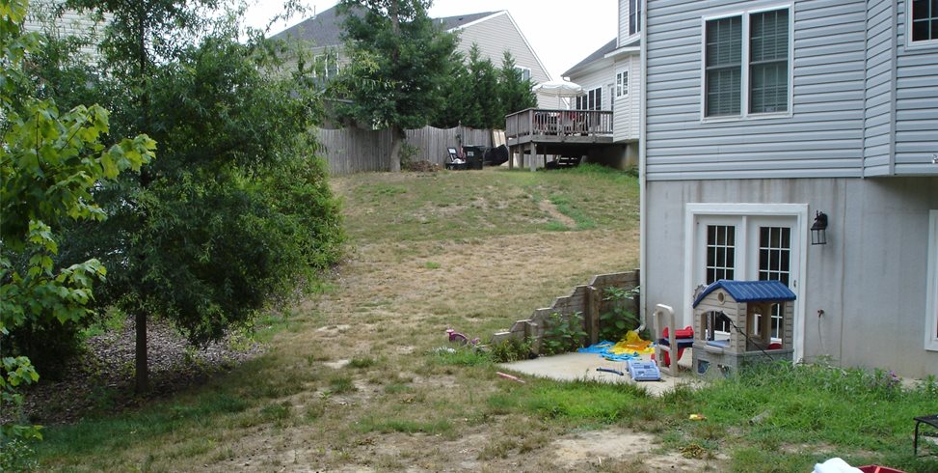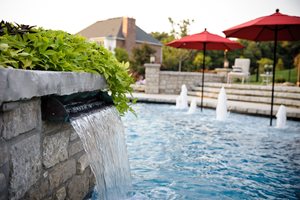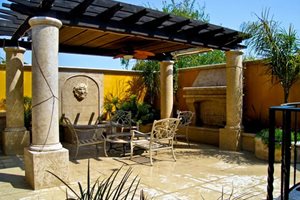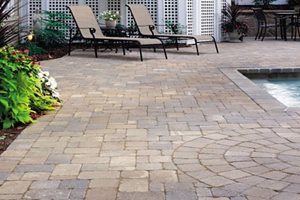Backyard Makeover Provides Family Fun & Wheelchair Access
A sloping back yard is leveled out for a new pool and outdoor entertaining spaceProject Highlights:
- Location: Williamsburg, VA
- Property size: .43 acres
- Budget: 350k
This family backyard was designed to accommodate three young children as well as their father who is a disabled veteran. According to David Barglof of Mid Atlantic Enterprise Inc., the family came to them because the property was lacking room for outdoor entertaining. At the top of their wishlist was a large swimming pool that could be used for swimming laps and playing.
The team at Mid Atlantic, including Barglof and Design Director Adam Heath, took up the challenge of transforming this wooded site with hilly terrain, poor drainage and standing water into a fun and accessible space. There was a very large hill covered with mature white oak trees where the pool is now located. Unearthing a large backyard from this space took a lot of work and imagination. "The terrain was the main inspiration behind our design," recalls Barglof, "the owners never realized how much space they actually had in their back yard." The existing architecture did not play a large role in the design as the look of the rear of the home was changed by adding a new composite deck and veneer stone to the basement walls.
The biggest tasks were to deal with the drainage issues caused by poor planning during the construction of the home and leveling out the yard to accommodate the new outdoor space. Nearly 3,000 cubic yards of earth had to be removed in order to create a level grade to start digging the pool. Redi-Scapes retaining walls were used to create an upper play area and lower pool area. "Two walls were necessary in order to create a wheel chair ramp that meets ADA standards," explains Barglof. The walls range in height from a few inches to nine feet. The "S" shape of the wall is used to create privacy for the fire pit area as well as to provide heat reflection. On cold nights the curve of the wall holds the heat from the fire. "Essentially this shape creates a warm room," Barglof says.
The focal point of the landscape is the swimming pool. It has a rectangular design that accommodates a Coverstar automatic cover. The pool features a tanning ledge, two swim outs and three deck jets. The unique shape of the spa serves as a transition between the curved walls and the sharp angular edges of the pool. Barglof says, "The spa was raised for ease of entrance as well as creating a more intimate seating area and conversation space."
The interior finish of both the pool and spa is a French grey marcite plaster with abalone shell. The pool's coping is a Techo-Bloc product from the Portofino Collection in Riviera, while the spa's coping is cast-in-place concrete. Using different coping materials helps differentiate the spaces. "All the lower surfaces (pool, pavers, etc.) use one style of material, and all the elevated surfaces (spa, seat wall, kitchen, etc.) use another style," explains Barglof. The decking material around the pool and spa is a combination of Forest Hill Cobble and Crown Stone fan pattern from Hanson Hardscapes.
On the side of the pool opposite the walls, a pergola was constructed to add privacy, anchor the space and balance the overall project. The pergola measures approximately 10 feet tall and 40 feet long. "We opted for this design in order to create vertical privacy on that side of the property and to anchor and balance the entire outdoor entertaining area," says Barglof. The pergola was constructed out of a composite material to prevent rot and to match the new deck. "High humidity makes natural wood deteriorate quickly here," he states.
A number of outdoor living elements top off the design. A Grand Effects Biltmore concrete fire pit stained a dark walnut was tucked up against the curved wall with integrated seat wall. Two other Grand Effects automatic natural gas fire features sit atop Redi-Scapes columns on both ends of the pergola. Up next to the indoor game room and bar an outdoor kitchen was installed. "The kitchen is the heart of every home, we wanted this outdoor kitchen to function in that same manner," notes Barglof. Split-level countertops provide a spacious cooking area while offering plenty of room for guests to watch and interact with the cook. The countertops are cast-in-place concrete that matches the spa coping and seat wall cap. Fire Magic products from RH Peterson including an Aurora A540I Grill, Echelon 14" Double Door, Slide-In Single Side Burner, Louvered Venting Panels, 14" Single Door, Stainless Steel Refrigerator, Stainless Steel Sink and Faucet, Echelon Double Drawers, and a Trash Center complete the kitchen. To top it all off, the entire back yard is automated and controlled by either a remote or iPhone.
In the end, this family got a space that is fun, versatile and accessible. They frequently use their new outdoor living space to entertain both young children and adults. Thanks to the efforts of Mid Atlantic Enterprise Inc this family no longer has a yard that never gets any use.
Mid Atlantic Enterprise Inc.
Williamsburg, VA
Submit your project to LandscapingNetwork.com

 Backyards
Backyards
 Front Yards
Front Yards
