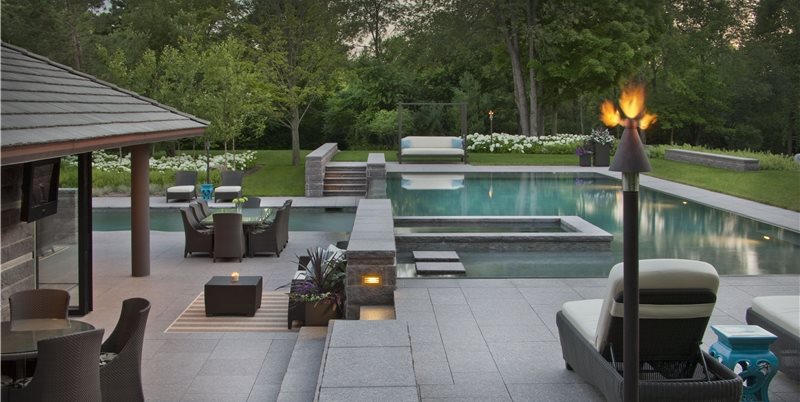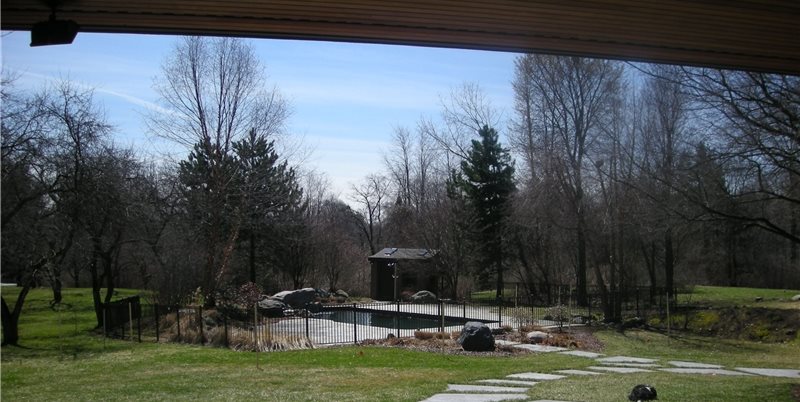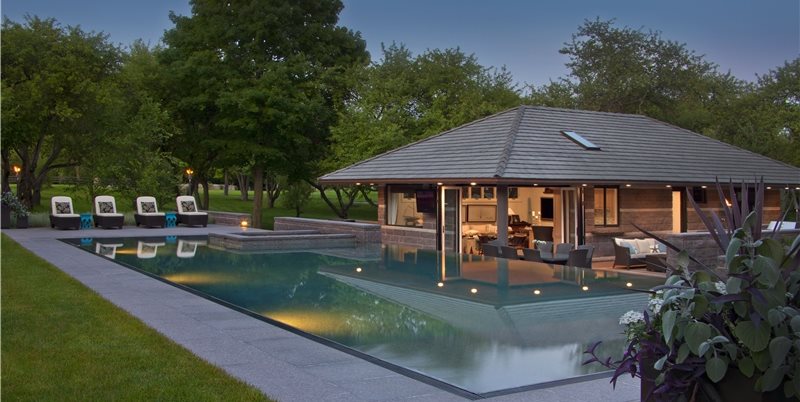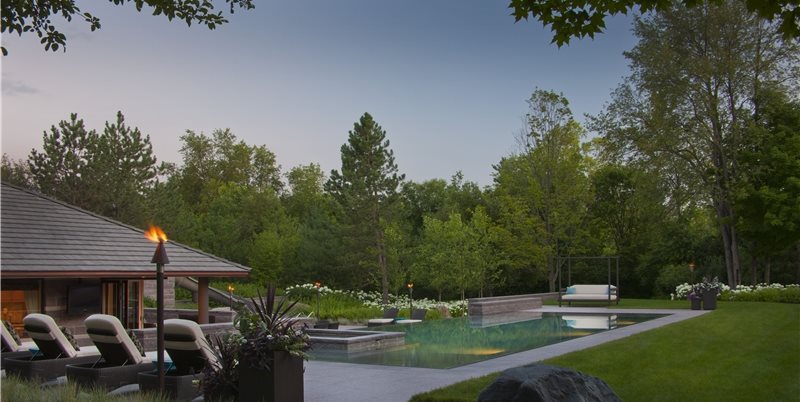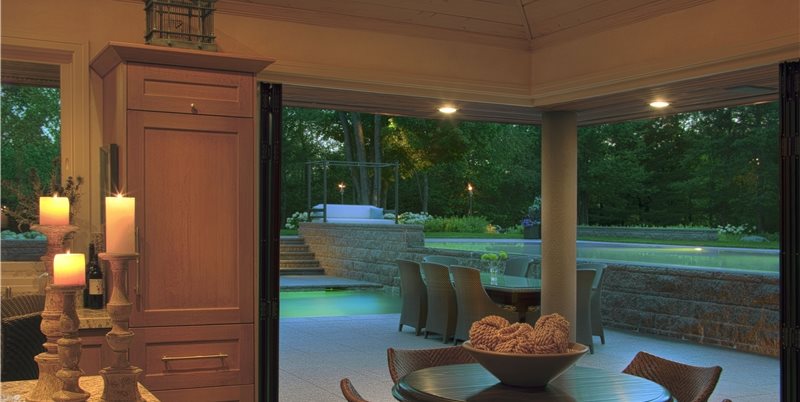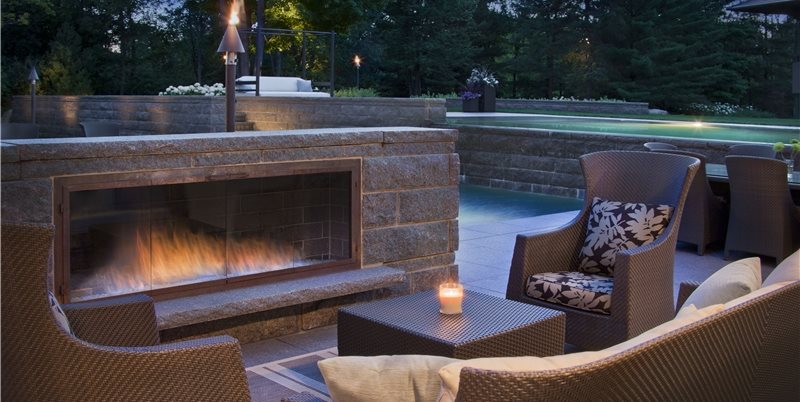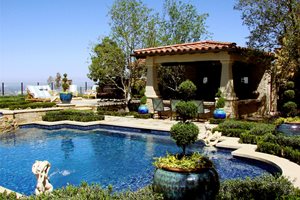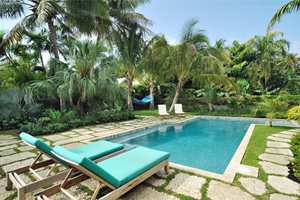Outrageous Swimming Pool Makeover
An existing Michigan swimming pool is remodeled into a tiered retreatThis high-end swimming pool makeover has it all: a vanishing edge, a luxury spa, an outdoor fireplace, a large pool house with a full kitchen, a waterslide and much more. If you're thinking I could never afford that don't be turned off. Project designer Patrick Zaremba, of Detroit-area Zaremba & Company, stresses that if you don't have the funds there are still plenty of ideas you can get from this pool remodel, he even gives some tips on ways to lower your costs.
Design Goals
The owners of this Plymouth, Michigan property wanted to upgrade their existing pool into a space that would better accommodate young children and outdoor entertaining. Additionally, they requested that the new design blend with their home's architecture and have the atmosphere of a tropical retreat.
Project Measurements:
- Total area: 1.5 to 2 acres
- New pool: 61'x22'
- Existing pool: 19'x38'
- Pool house: 43'x25'
- Pool deck: 7700 sq. ft.
How Did They Do That?
Learn more about the technical aspects of designing and constructing this pool remodel, as well as how a unique pedestal paving system was employed to deal with drainage.
Remodel Requests:
- More shallow play areas in the pool
- A larger pool house with changing rooms, shower and kitchen
- A waterslide
- Two removable basketball hoops
- Some gas tiki torches
Project Challenges
Zaremba doesn't particularly like the word challenge - he believes that every job comes with its own set of unique circumstances that must be addressed and that these are just a normal part of landscape design work. Whether you see them as challenges or not, Zaremba and his team generated creative ideas to transform this once average and slightly awkward pool into an unbelievable outdoor living space.
Specific Challenges/Circumstances:
- Working around the deep existing pool
- Overlapping a new shallow pool at a higher elevation
- Creating a "common language" between the design of the garden and the architecture of the pool house & home
- Communicating the vision for the project with the homeowner
Project Solutions
Instead of demolishing or simply remodeling the existing pool Zaremba chose to construct "a second pool that would overlap the original one at a higher elevation." The new raised pool, which has a vanishing edge that spills into the old one, has shallow space at both ends where the kids can play basketball. To put the original pool, which was not well-suited for play because it got deep quite quickly, to better use, a custom waterslide was added.
"Achieving this unique overlapping design required retaining walls to be built and the shallow wall of the existing pool to be reconstructed to ensure proper alignment with the new pool," explains Zaremba. Much of the planning work for this aspect of the project was outsourced to a structural engineering firm to make sure everything was done just right. He goes on to say, "We also had to address the fact that the original pool was not perfectly square, granite coping was used to hide this and create a 'common language' between the two bodies of water."
Other ways Zaremba unified the pool, garden and buildings on this property were:
- Using the same granite block for the retaining walls as for the exterior of the pool house
- Using 2'x2' granite pavers for the pool deck and interior pool house flooring
- Constructing all the walls to be capped at the same height
- Incorporating horizontal decorative bands of limestone and granite into the walls
- Matching the column that supports the overhanging pool house roof to the style of the home
- Incorporating a NanaWall system so that the corner of the pool house opens wide to the pool
Another circumstance that Zaremba worked hard to address was clearly communicating his vision to the client. "Because this project required moving a large volume of dirt and was hard to visualize, I wanted to ensure that the homeowner had a full grasp of what I was proposing before he agreed to it," he says. Luckily, there was already a high level of trust between Zaremba and the client because they had worked together previously on other areas of the property, but this didn't change how thorough Zaremba was with the presentation of his plans for the makeover. "I created 3-dimensional sketch-up models using computer software and set out grading stakes and string lines to help him see the position and elevation of things. There were times where I know he was thinking, 'The wall is going to be how tall?' but, at the end of the day it all came together quite nicely," comments Zaremba.
Get this Look on a Budget:
If you are on a budget Zaremba has the following suggestions:
- Instead of custom built walls use a manufactured block system and cover it in vines
- Replace the costly granite pavers with textured concrete or exposed aggregate
- Forgo the pedestal paving system and use traditional drainage solutions such as drains and pitching the decking slightly
- Skip the pool's custom rim flow edge and opt for a basic coping
Adding the Final Touches
In order to create the feel of a contemporary tropical retreat Zaremba accessorized with sleek outdoor furniture, planted containers and gas lit tiki torches. He states, "When creating outdoor rooms that feel intuitive you have to start with the end in mind." For example, from the beginning of the project Zaremba knew where the best spot was for chaise lounges to receive optimum sunlight and designed the layout of the remodeled pool deck accordingly. The gas fueled outdoor fireplace and landscape lighting enhance the dining and lounging atmospheres well into the evening.
Landscape Contractor:
Zaremba & Company in Clarkston, MI
See another tropical modern pool
Submit your project to LandscapingNetwork.com

 Backyards
Backyards
 Front Yards
Front Yards
