A Tuscan Landscape in Colorado
Stone retaining walls, a long driveway & a walled motor court provide a grand entrance
-
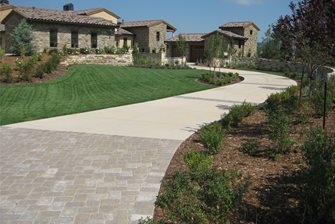 The long driveway and stone retaining walls provide an entrance fitting of this home.
The long driveway and stone retaining walls provide an entrance fitting of this home.
-
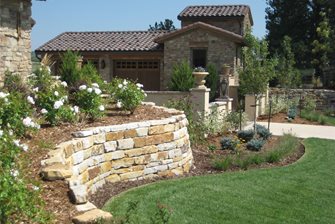 Silioam stone, which is native to southern Colorado, was used for the walls.
Silioam stone, which is native to southern Colorado, was used for the walls.
-
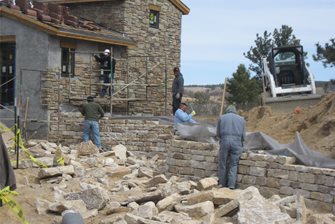 The dry stacked walls were labor intensive, but the result was well worth it.
The dry stacked walls were labor intensive, but the result was well worth it.
-
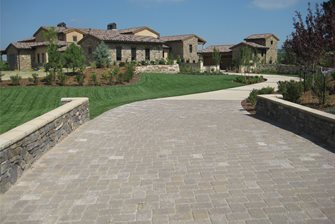 The driveway apron and walls were dictated by the HOA.
The driveway apron and walls were dictated by the HOA.
-
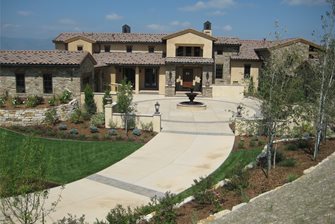 A tiered fountain serves as the focal point of the enclosed motor court.
A tiered fountain serves as the focal point of the enclosed motor court.
-
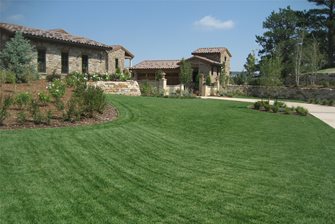 The property had to be graded so that water would drain to the street.
The property had to be graded so that water would drain to the street.
-
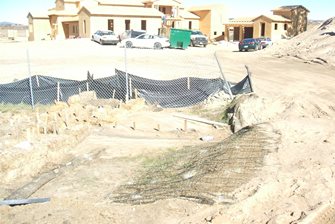 A view of the home and property during construction.
A view of the home and property during construction.
- 1
- 2
- 3
- 4
- 5
- 6
- 7
Project Highlights:
- Location: Northern Colorado Springs
- Property size: 2.66 acres
- Budget: 100k
- USDA zone: 5b
- Style: Tuscan
- Landscape firm: Accent Landscapes
Built as a spec home, this house is located in the Flying Horse community. With stunning mountain and golf course views, over 9,000 square feet of living space, and a striking stone, stucco and brick exterior, this property was in need of a grand entrance. Enter Roger Haywood of Accent Landscapes, a local design and build company.
Haywood had a great working relationship with the home's general contractor, who was confident that Accent Landscapes would be able to create a beautiful landscape in time for the upcoming Parade of Homes. "We were given a lot of freedom in the development of the landscape design for this project. Our ultimate goal was to marry the Tuscan style of the structure to the rolling foothills of Colorado," says Haywood. Below are his answers to our questions about this project.
Question: How did you solve the site's grade related challenges?
Answer: We constructed dry stacked retaining walls with Silioam stone, which is native to southern Colorado. We culled through the material to find the best pieces to fit, and hand sized and faced each piece of stone for a finished fit. Four men spent over a month setting the walls at the proper elevations. While this process was tedious and time consuming, we are happy with the even, flowing appearance of the walls that resulted.
Question: How did you address drainage issues on this lot?
Answer: The entire front of the lot had to drain from the courtyard to the street, which was relatively flat, with a long distance to move the water. We carefully shot grades and graded the landscape to accommodate water flow.
Question: What materials were used for the driveway and motor court?
Answer: The 250' driveway is a combination of a special concrete finish with tumbled brick pavers used for bands. The same materials continue into the motor court. The low walls at the driveway opening and the apron detail are part of the community HOA design.
Question: How did you carry the Tuscan style into the landscape?
Answer: A tiered fountain, chosen for its distinctive Tuscan design was installed in the center of the motor court. Additionally, plants such as columnar Junipers add to the Mediterranean atmosphere.
Question: What factors influenced your plant selection?
Answer: The cold weather is not the limiting factor on plant selection in the Front Range. Many plants that are rated for cold hardiness will not grow in the Front Range due to the dry, windy weather that is typical in the winter. Plants used on this project include: Chanticleer Flowering Pear; Spring Snow Crabapple; Spartan Columnar Juniper; Colorado Blue Spruce; Dwarf Globe Spruce; Froebel Spirea; Redleaf Barberry; White Shrub Rose; Hyssop; Blue Mist Spirea. During season the shrub rose and spirea blooms are incredible.
Question: How did the deadline for the Parade of Homes affect the installation process?
Answer: The home had to be completed for a mid-August 2008 public viewing. A set of site plans was given to Accent Landscapes during the 2007-2008 winter months. After plans were developed, reviewed, and approved, we mobilized for retaining wall construction in March 2008. Two phases were necessary. We needed to complete the wall construction before the installation of the driveway, patio, and walkway. We completed the retaining wall construction in March 2008. After the majority of the home construction was complete, we re-activated in late July 2008 to install the landscape features. This process included soil preparation, irrigation, walkways, plantings, and sod.
Because there was a deadline for showing to the public, the construction was compressed and very crowded during the last few weeks leading up to the Parade. Naturally, we were working right up to the opening with a number of other trades, making site access and project coordination a challenge. Fortunately, the subcontracting teams and the general contractor all worked well together and were able to put the project together beautifully.
Accent Landscapes
Colorado Springs, CO
|
Contributing Author: Sarah Hutchinson, contributing writer for Landscaping Network |
See more front yard gardens
Learn more about Tuscan landscape design
Submit your project to LandscapingNetwork.com





