Croton-on-Hudson Backyard Pool & Cooking Patio
How a NY backyard was transformed into a space for grilling, dining, swimming & playing
-
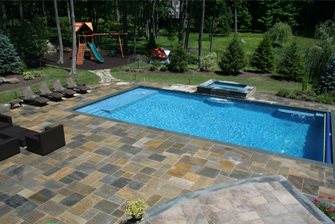 This resort quality landscape was once a flat and uninteresting space.
This resort quality landscape was once a flat and uninteresting space.
-
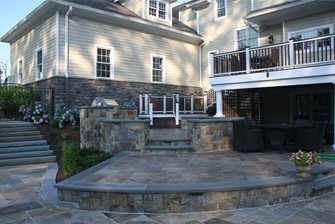 Raised circular patios provide space for cooking and dining, as well as add interest to the design.
Raised circular patios provide space for cooking and dining, as well as add interest to the design.
-
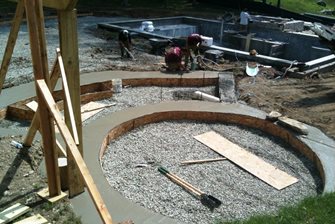 The terraced patios were built up using CMUs and crushed rock.
The terraced patios were built up using CMUs and crushed rock.
-
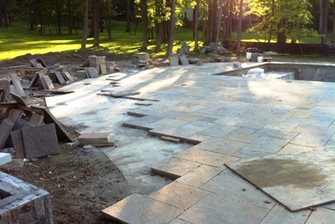 Precise cutting and fitting was required to install the Chinese granite pavers on the pool deck.
Precise cutting and fitting was required to install the Chinese granite pavers on the pool deck.
-
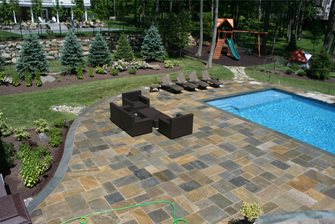 The design designates separate areas for children and adults.
The design designates separate areas for children and adults.
-
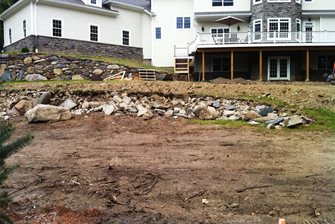 A before picture of the backyard.
A before picture of the backyard.
-
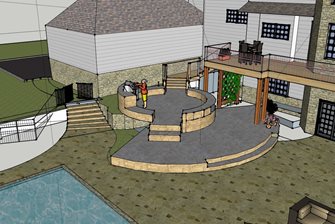 Sketch-Up, a 3-D modeling software, was used to help the client visualize the plan.
Sketch-Up, a 3-D modeling software, was used to help the client visualize the plan.
- 1
- 2
- 3
- 4
- 5
- 6
- 7
Project Highlights:
- Location: Croton-on-Hudson, NY
- Lot Size: 2 acres
- Budget: $300,000
- Company: Neave Group Outdoor Solutions www.neavegroup.com
This home, located in Croton-on-Hudson, New York, is one of only a few new homes in a historic district. Since it was new construction, it had no planned landscaping. The homeowner wanted to turn the backyard into an outdoor living space that he could enjoy with his family. Neave Group Outdoor Solutions helped him turn this desire into a reality.
Client Requests & Design GoalsThe client had asked for a resort-quality landscape with a fire pit, dining area and cooking space. After the initial consultation with the homeowner, designer Kerman Raines got to work on a plan that would add interest to the large, flat lot, create a place suitable for kids and adults, and overcome the properties drainage problems.
Design ChallengesThe pool had been sited prior to Neave's involvement with this project. This proved to be a challenge because it was placed very far out in the yard, requiring a 1,000 square foot deck. Additionally, the pool was too high, which posed a drainage problem. Raines also had to contend with city rules and regulations. "Since it is an historic area, we had to get permission to remove trees from the property," he says.
Landscaping Solutions"My first plan wasn't what the client was looking for," recalls Raines. So he went back to the drawing board and came up with a circular design that steps down from the deck and adds interest to the expansive patio. "The circle was the hook that made the rest of the design work," says Raines. He presented the concept to the homeowner in 3-D, using a program called Sketch-Up. "I use Sketch-Up because it helps clients imagine what the end result will look like," he explains.
Neave's crews built up the ground beneath the circular cooking patio with CMU blocks and crushed rock to create varied elevations that would break up the expansive pool deck. The end result was one complete circle, which steps down onto a semi-circle, which then steps down onto the pool deck. The pool deck was paved using Chinese granite pavers and the cooking area with Hermosa limestone, all of which was bordered with a templated bluestone.
Tips for Creating a Family-Friendly Yard:
- Keep play areas separate from adult areas
- Ensure that play areas are visible from inside and outside
- Place play areas far out in the yard for the best visibility
Stairs leading down from the upper deck make it possible to access the raised cooking area from the kitchen floor as well as the basement. Raines notes that the placement of the stairs was not obvious at first, he toyed with the idea of placing them near the far side of the house, or coming directly out the center, but once he hit on their current placement, he knew he had the right solution. "Now the staircase looks as if it has always been there - good design you take for granted," says Raines.
In order to solve the drainage problems, Raines opted to install a trench drain near the house as well as a streambed that flows with water when it rains. "The property is near a drainage swale and features a wetland pond," he says. Without drainage solutions the family would have had a soggy backyard and possibly even a flooded basement.
- Pro Tip: State and local codes require a fence around pools for safety. It is a mistake to site it too close to the pool or try to camouflage the fence. When sited too close it appears that the pool is in a cage. In this design the fence virtually disappears because of its location and bronze aluminum color.
The proposed tree removal was presented to the town planning board. "We received permission to remove two large, mature Walnut trees after presenting arguments about the safety risks of these trees," explains Raines. Neave then replaced these trees at a 4 to 1 ratio. In other words, eight trees were planted for the two that were removed.
Raines says, "The project was so successful that the next door neighbor also hired us to transform their backyard." The Neave team took this opportunity to create a design that perfectly complements the first one. "Now when you look across the neighborhood it is hard to tell where one property ends and another begins - it has a park-like feel," says Raines.
Landscape Firm
Neave Group Outdoor Solutions
Wappingers Falls, NY
Related:
Get more New York landscaping ideas
See more backyard retreats
Learn about creating elevation changes
Submit your project to LandscapingNetwork.com
|
Contributing Author: Sarah Hutchinson, contributing writer for Landscaping Network |





