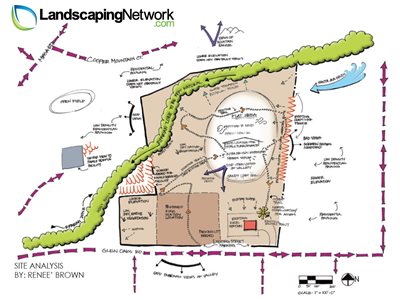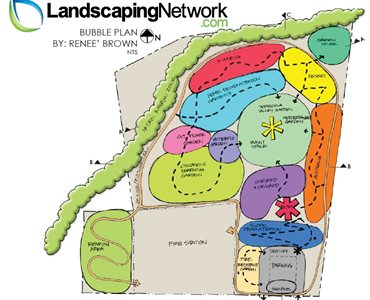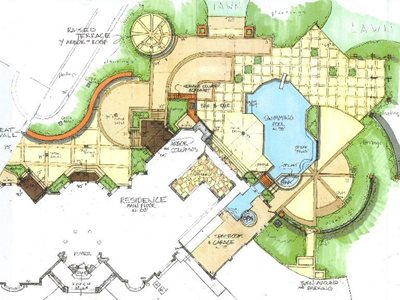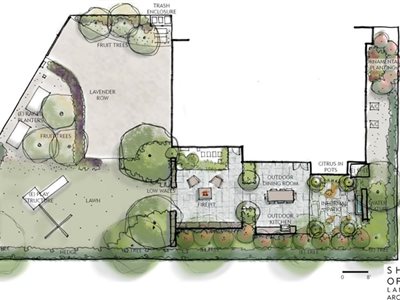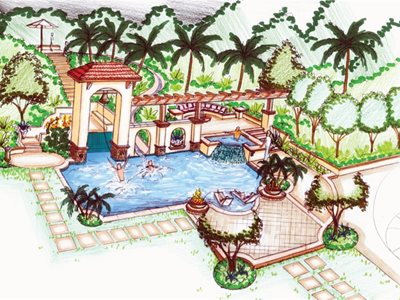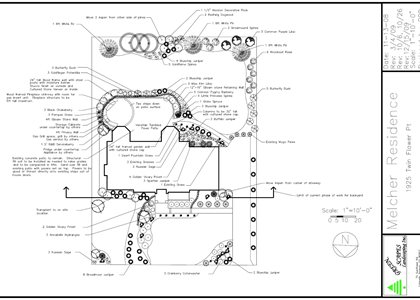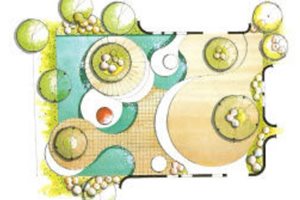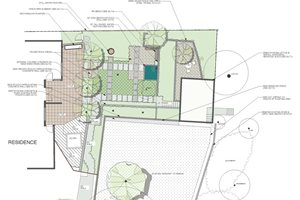Landscape Plans
Examples of garden plans, renderings and drawingsTime / 05:49
Get advice on the key factors to consider in your backyard plans, including drainage, sun exposure, traffic flow, privacy and maximizing views.
When landscaping your home, it's crucial to get your design down on paper. Landscape plans do just that by turning ideas into visuals. Landscape designers and architects are skilled at analyzing your needs and ideas and then using them to create detailed plans and drawings.
Having landscape plans drawn up before starting your landscaping project will help you visualize what the end result will be like. Additionally, a plan ensures that size, scale and layout have been thought through prior to construction and plant installation. A well-drawn up plan also makes prioritizing resources and time much easier, thus making the construction process much more efficient. Starting with a plan means that you'll be less likely to make mistakes or be unhappy with the results.
Below is a list of the most common types of landscape plans. You can click on each to view larger as a PDF.
Note: Which plans you need will depend on the size and scope of your project, what the contractor will need to estimate and build it, and what plans are required if submittals to municipalities or homeowners associations are required.
Types of Landscape Plans:
Site analysis
A diagram that shows all existing structures and features that impact the landscape, e.g. the house, garage, property lines, underground utilities.
Bubble Plan
A simple drawing in which bubbles are used to designate areas for specific purposes, e.g. dining area, seating area, cooking area, play area, gardening area. Where are the good views, problems areas, slopes, sun areas, wind area, utility lines?
Plot plan
Overview of the entire landscape's features, structures, layout and dimensions.
Concept Images
Photo examples of features similar to those included in the plot plan that will give you an idea of what things will look like.
Renderings/Perspectives
A drawing or computer generated image that shows the colors, texture, lighting, shading and depth that will be present in the landscape.
Planting plan
A labeled diagram that shows the quantities, location, size, shape and color of specific plants to be used in the landscape.
How Do I Design My Own Landscaping Plan?
If you prefer to create your own plan, that’s great! Here are some options:
- Start with good old fashioned paper and pencil to sketch out your ideas
- Try out a landscaping app that lets you design right on your smartphone
- Use a landscape design software that offers more advanced features
Follow these steps when designing your plan:
- Outline the edges of your property
- Place buildings andd other existing features
- Add hardscapes like patios, pools and walkways
- Draw in lawns and garden beds
- Add elements like pergolas, play areas, fountains, etc.
- Find spots for trees and shrubs
- Finish off the plan with annuals and perennials

 Backyards
Backyards
 Front Yards
Front Yards

